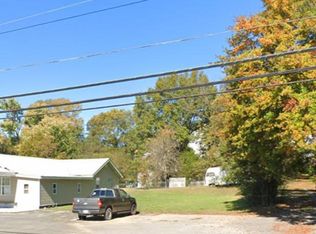WHY pay rent?? Ideal for small family or individual, a convenient one level two-bedroom home with an open floor plan. Beautiful hardwoods throughout the house, New kitchen with white cabinets and granite counter tops, stainless steel appliances and beautiful custom shower in the bathroom. Everything is new in this beautiful home!
This property is off market, which means it's not currently listed for sale or rent on Zillow. This may be different from what's available on other websites or public sources.

