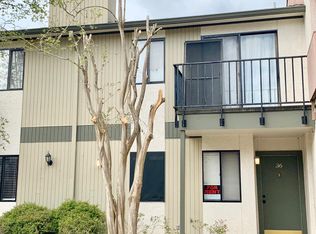This 3 bedroom brick home has 1256 sq. ft, 1 1/2 bathrooms with double pain storm windows for efficient energy savings. Sitting on 1 1/2 lots with large patio, oak and fruit trees and fenced for privacy. Gas hot water heater, stove/oven and comes with a refrigerator, dishwasher and garbage disposal. The utility room has ample storage with electrical connections for washer and dryer (not included). An outdoor living area is included along with a 400 sq. ft. studio suite with stove, refrigerator, bath/shower which could be used as an outdoor kitchen, man cave or additional living space. A loft area provides additional storage. A Must See!
This property is off market, which means it's not currently listed for sale or rent on Zillow. This may be different from what's available on other websites or public sources.

