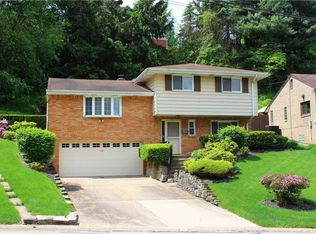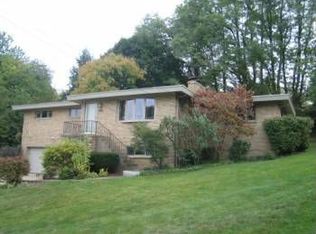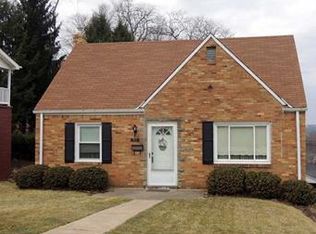Well maintained ranch on quiet cul-de-sac! Main floor has large living area which opens to dining room. Kitchen with eat-in space and plenty of cabinetry and countertops. Dining room has French doors that open to covered, concrete patio, perfect for entertaining or grilling. Enjoy a spacious, private yard off of your back patio. Storage Shed included. Main bedroom has half bath and large cedar lined closet. 2 more good sized bedrooms and an updated full bath on main floor. Lower level has finished game room, den space, large closet, full bath and laundry room. Oversized 2 car garage with work/storage space! Hardwood floors under carpets on main floor, unknown condition. Minutes to downtown, close to public transportation, airport, shops and restaurants!
This property is off market, which means it's not currently listed for sale or rent on Zillow. This may be different from what's available on other websites or public sources.



