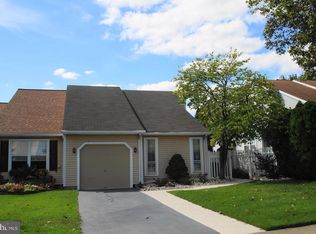Rare opportunity to purchase a TWIN RANCHER! Situated on a quiet cul de sac in Summit Trace. Close to shopping and near major highways and in the award-winning Neshaminy School District. 2 BRs, 2 BAs, and Eat In Kitchen, Laundry/Utility Room, Den, Living Room, Dining Area. PVC fenced yard. Built In Storage Shed. It's a lot!! The home boasts newer kitchen appliances, oak cabinets and nice natural light for a cheerful gathering/work space. Bedroom #1 has two generous closets and boasts new neutral carpet. Bedroom #2 has laminate wood flooring and a huge walk in closet with closet system . There are 2 spotless bathrooms and a large LR/Dining Area with vaulted ceiling. Through the French Doors is a comfortable Den with outside entrance and lots of windows. More photos expected around November 24.
This property is off market, which means it's not currently listed for sale or rent on Zillow. This may be different from what's available on other websites or public sources.

