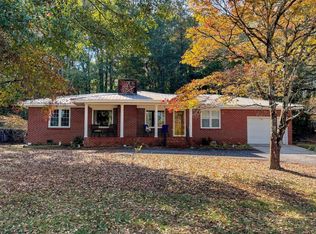Sold for $315,000
$315,000
178 Quinton Dr SW, Calhoun, GA 30701
3beds
2,375sqft
Single Family Residence
Built in 1973
1.58 Acres Lot
$315,900 Zestimate®
$133/sqft
$2,081 Estimated rent
Home value
$315,900
$262,000 - $382,000
$2,081/mo
Zestimate® history
Loading...
Owner options
Explore your selling options
What's special
One level, mostly brick rancher on a corner 1.58 +/- acre lot in Calhoun, Ga close to shopping, restaurants, schools and the interstate heading south to Atlanta or North to Chattanooga. The home features a traditional floor plan and is ready for the new owner to come in and make it their own. Your tour begins with entry to the foyer from the covered front porch. The foyer opens to the formal living room which in turn adjoins the formal dining room. The spacious family room is at the center of the home and boasts a gas fireplace and has access to the breakfast room and the rear enclosed porch/sunroom which provides an additional 300 +/- square feet of living spaces which is not included in the total. The kitchen has oak cabinets, an electric cooktop and wall oven, a pantry and access to the dining room and 2-bay garage - perfect for easy loading and unloading. The bedrooms are on the opposite side of the house, including the primary suite which has a private bath and a walk-in closet, and two additional bedrooms that share the use of the hall bath. The laundry room and another full bath round out the plan. There is extra storage in the garage and detached storage. The lot is partially wooded and terraced in back and has a lovely water feature. Simply a fantastic opportunity for the buyer seeking a one-level home on a nice lot in the North Georgia area, so please call for more information and to schedule your private showing today. Information is deemed reliable but not guaranteed. Buyer to verify any and all information they deem important.
Zillow last checked: 8 hours ago
Listing updated: April 16, 2025 at 12:36pm
Listed by:
Jay Robinson 423-903-6404,
Keller Williams Realty
Bought with:
Alyssa Perry, 394289
Keller Williams Realty Greater Dalton
Source: Greater Chattanooga Realtors,MLS#: 1503977
Facts & features
Interior
Bedrooms & bathrooms
- Bedrooms: 3
- Bathrooms: 3
- Full bathrooms: 3
Primary bedroom
- Level: First
Bedroom
- Level: First
Bedroom
- Level: First
Primary bathroom
- Description: Full Bath
- Level: First
Bathroom
- Description: Full Bath
- Level: First
Bathroom
- Description: Full bath
- Level: First
Dining room
- Level: First
Family room
- Level: First
Kitchen
- Level: First
Laundry
- Level: First
Other
- Description: Breakfast room
- Level: First
Other
- Description: Foyer
Sunroom
- Description: Not included in SF
- Level: First
Heating
- Central, Natural Gas
Cooling
- Central Air, Electric
Appliances
- Included: Dishwasher, Electric Cooktop, Gas Water Heater, Range Hood, Wall Oven
- Laundry: Laundry Room, Main Level
Features
- Ceiling Fan(s), Laminate Counters, Pantry, See Remarks, Walk-In Closet(s), Tub/shower Combo, Breakfast Room, Separate Dining Room
- Flooring: Carpet, Linoleum
- Windows: Wood Frames
- Has basement: No
- Number of fireplaces: 1
- Fireplace features: Family Room, Gas Log
Interior area
- Total structure area: 2,375
- Total interior livable area: 2,375 sqft
- Finished area above ground: 2,375
Property
Parking
- Total spaces: 2
- Parking features: Driveway, Garage, Garage Door Opener, Garage Faces Side
- Attached garage spaces: 2
Features
- Levels: One
- Stories: 1
- Patio & porch: Covered, Enclosed, Front Porch, See Remarks
- Exterior features: Other, Rain Gutters
Lot
- Size: 1.58 Acres
- Dimensions: 110 x 189
- Features: Back Yard, Corner Lot, Front Yard, Gentle Sloping
Details
- Additional structures: Shed(s)
- Parcel number: 030 256
- Special conditions: Standard
Construction
Type & style
- Home type: SingleFamily
- Architectural style: Ranch
- Property subtype: Single Family Residence
Materials
- Brick, Wood Siding
- Foundation: Block
- Roof: Asphalt,Shingle
Condition
- New construction: No
- Year built: 1973
Utilities & green energy
- Sewer: Septic Tank
- Water: Well
- Utilities for property: Electricity Connected, Natural Gas Connected
Community & neighborhood
Security
- Security features: Smoke Detector(s)
Location
- Region: Calhoun
- Subdivision: None
Other
Other facts
- Listing terms: Cash,Conventional,FHA,VA Loan
- Road surface type: Paved
Price history
| Date | Event | Price |
|---|---|---|
| 4/16/2025 | Sold | $315,000$133/sqft |
Source: Greater Chattanooga Realtors #1503977 Report a problem | ||
| 3/15/2025 | Pending sale | $315,000$133/sqft |
Source: | ||
| 3/14/2025 | Contingent | $315,000$133/sqft |
Source: Greater Chattanooga Realtors #1503977 Report a problem | ||
| 2/26/2025 | Price change | $315,000-1.3%$133/sqft |
Source: Greater Chattanooga Realtors #1503977 Report a problem | ||
| 1/30/2025 | Price change | $319,000-4.8%$134/sqft |
Source: Greater Chattanooga Realtors #1503977 Report a problem | ||
Public tax history
| Year | Property taxes | Tax assessment |
|---|---|---|
| 2024 | $811 +6.9% | $91,640 +6.7% |
| 2023 | $758 +4.1% | $85,880 +6.6% |
| 2022 | $728 +21.6% | $80,560 +20.3% |
Find assessor info on the county website
Neighborhood: 30701
Nearby schools
GreatSchools rating
- 7/10Swain Elementary SchoolGrades: PK-5Distance: 3.8 mi
- 5/10Ashworth Middle SchoolGrades: 6-8Distance: 3.6 mi
- 5/10Gordon Central High SchoolGrades: 9-12Distance: 3.6 mi
Schools provided by the listing agent
- Elementary: Swain
- Middle: Ashworth Middle
- High: Gordon Central
Source: Greater Chattanooga Realtors. This data may not be complete. We recommend contacting the local school district to confirm school assignments for this home.
Get pre-qualified for a loan
At Zillow Home Loans, we can pre-qualify you in as little as 5 minutes with no impact to your credit score.An equal housing lender. NMLS #10287.
Sell with ease on Zillow
Get a Zillow Showcase℠ listing at no additional cost and you could sell for —faster.
$315,900
2% more+$6,318
With Zillow Showcase(estimated)$322,218
