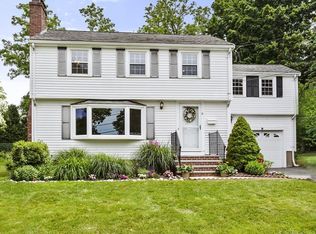Quarantine heaven!! You wont mind staying home here! Live life in luxury with this "Country Club" like home located on Wakefield's west side close to Stoneham/Winchester line. Easy access to Boston, shopping and major highways.This gorgeous 2005 custom built home with high end finishes and every amenity imaginable will wow you; nowhere will you see value like this! Expansive floor plan lends itself to fabulous entertaining or au-pair/multi- generational living with plenty of space; bedrooms and baths for all! The country club setting with fire-pit area, gunite pool, barbeque area, jacuzzi, and full club house with kitchenette, oversized game room, or gym, complete with two baths and plenty of garage parking makes this home like no other~ fabulous chefs kitchen, dining room, and living room with fireplaces, grand master suite with gas fplc, spa- like bath and walk-in closet. 5 bedrooms on the second floor with four full baths & laundry. Huge finished basement, this home is a must see!
This property is off market, which means it's not currently listed for sale or rent on Zillow. This may be different from what's available on other websites or public sources.
