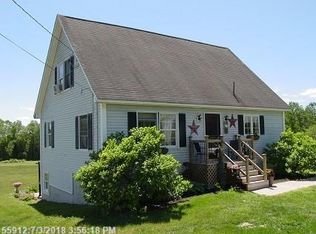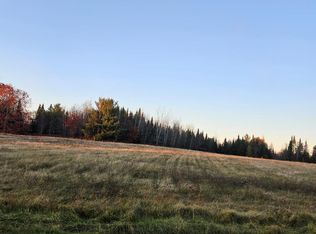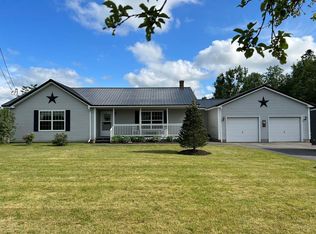Closed
$450,000
178 Potter Road, Hudson, ME 04449
3beds
2,550sqft
Single Family Residence
Built in 1987
10 Acres Lot
$389,300 Zestimate®
$176/sqft
$2,088 Estimated rent
Home value
$389,300
$370,000 - $409,000
$2,088/mo
Zestimate® history
Loading...
Owner options
Explore your selling options
What's special
Welcome to this charming ranch-style home in Hudson, Maine, now offering an expansive 10 acres. This 2,550 sq. ft. home features modern updates and cozy amenities. Built on a slab, it includes a 2-bay garage with an enclosed lean-to and storage loft. The garage has three man-doors for easy access to the driveway, backyard/pool, and lean-to/wood boiler.
Heated by an efficient outdoor wood boiler, the home also has an oil furnace backup and two wood stoves. It boasts three spacious bedrooms with click wood flooring and one full bath. Recent updates include vinyl plank flooring in the kitchen and dining area, new carpet in the great room/living room, and laminate in the mudroom, entryway, and laundry room. The house and barn have asphalt shingle roofs, while the lean-to has a metal roof. A paved driveway and additional parking area offer ample space.
The kitchen features updated appliances, new LED lights, and flooring. The in-ground pool, with a new super pump, is perfect for summer, complemented by a fenced backyard. The septic system and leach field were replaced in 2020. The sunroom has new windows, and the back deck features new composite decking and is wired for a hot tub. The garage has new insulation, LED lights, and professional wiring. Every room was painted in 2022, and the home includes a new propane stove with new lines.
Zillow last checked: 8 hours ago
Listing updated: January 17, 2025 at 07:10pm
Listed by:
EXP Realty
Bought with:
Non MREIS Agency
Source: Maine Listings,MLS#: 1593506
Facts & features
Interior
Bedrooms & bathrooms
- Bedrooms: 3
- Bathrooms: 1
- Full bathrooms: 1
Primary bedroom
- Level: First
Bedroom 1
- Level: First
Bedroom 2
- Level: First
Great room
- Level: First
Kitchen
- Level: First
Library
- Level: First
Sunroom
- Level: First
Heating
- Hot Water, Stove
Cooling
- None
Appliances
- Included: Dishwasher, Refrigerator
Features
- Flooring: Carpet, Laminate, Vinyl, Wood
- Number of fireplaces: 2
Interior area
- Total structure area: 2,550
- Total interior livable area: 2,550 sqft
- Finished area above ground: 2,550
- Finished area below ground: 0
Property
Parking
- Total spaces: 2
- Parking features: Paved, 5 - 10 Spaces
- Attached garage spaces: 2
Lot
- Size: 10 Acres
- Features: Rural, Level
Details
- Additional structures: Shed(s)
- Parcel number: HUDNM01L60
- Zoning: Rural Residential
Construction
Type & style
- Home type: SingleFamily
- Architectural style: Ranch
- Property subtype: Single Family Residence
Materials
- Wood Frame, Vinyl Siding
- Foundation: Slab
- Roof: Shingle
Condition
- Year built: 1987
Utilities & green energy
- Electric: Circuit Breakers
- Sewer: Private Sewer
- Water: Private, Well
Community & neighborhood
Location
- Region: Hudson
Other
Other facts
- Road surface type: Paved
Price history
| Date | Event | Price |
|---|---|---|
| 11/20/2025 | Listing removed | $420,000$165/sqft |
Source: | ||
| 9/6/2025 | Price change | $420,000-4.5%$165/sqft |
Source: | ||
| 8/4/2025 | Price change | $440,000+4.8%$173/sqft |
Source: | ||
| 7/15/2025 | Price change | $420,000-4.5%$165/sqft |
Source: | ||
| 6/27/2025 | Listed for sale | $440,000-2.2%$173/sqft |
Source: | ||
Public tax history
| Year | Property taxes | Tax assessment |
|---|---|---|
| 2024 | $3,049 +6.6% | $187,600 |
| 2023 | $2,861 +5.2% | $187,600 |
| 2022 | $2,720 | $187,600 |
Find assessor info on the county website
Neighborhood: 04449
Nearby schools
GreatSchools rating
- 4/10Central Community Elementary SchoolGrades: PK-5Distance: 6.5 mi
- 2/10Central Middle SchoolGrades: 6-8Distance: 5.8 mi
- 3/10Central High SchoolGrades: 9-12Distance: 5.9 mi

Get pre-qualified for a loan
At Zillow Home Loans, we can pre-qualify you in as little as 5 minutes with no impact to your credit score.An equal housing lender. NMLS #10287.


