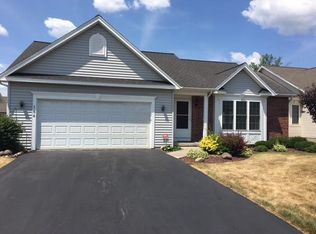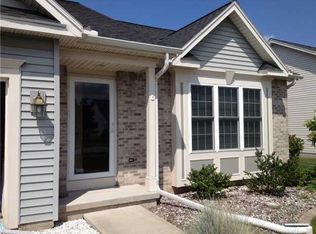Closed
$270,000
178 Pollet Pl, Rochester, NY 14626
2beds
1,335sqft
Single Family Residence
Built in 2005
7,840.8 Square Feet Lot
$284,000 Zestimate®
$202/sqft
$2,165 Estimated rent
Home value
$284,000
$270,000 - $298,000
$2,165/mo
Zestimate® history
Loading...
Owner options
Explore your selling options
What's special
Discover the epitome of comfortable living in this inviting ranch-style home located in the sought-after Northridge Crossing Community in Greece. As the well-manicured landscape and front walkway invites you in, step into the expansive cathedral ceiling great room where natural light pours through large windows, creating a bright and airy atmosphere perfect for entertaining guests or simply relaxing in front of the gas fireplace. This charming residence features two bedrooms, one being the primary with a walk-in closet and en-suite bathroom, two full bathrooms, and a separate sitting area, that offers ample space to grow into. The kitchen, open to dining, and with a pass-through window into the great room, makes meal preparation a pleasure. Large basement could add valuable square footage and storage options, ensuring ample room for hobbies and future expansions. For peace of mind, this home features a whole-home backup generator, battery backup sump pump, and an everdry waterproofing system. Schedule your showing today and imagine the possibilities of calling this ranch-style beauty your new home!
Zillow last checked: 8 hours ago
Listing updated: October 02, 2024 at 12:55pm
Listed by:
Tiffany A. Hilbert 585-729-0583,
Keller Williams Realty Greater Rochester
Bought with:
Carla J. Rosati, 10301201681
RE/MAX Realty Group
Source: NYSAMLSs,MLS#: R1552455 Originating MLS: Rochester
Originating MLS: Rochester
Facts & features
Interior
Bedrooms & bathrooms
- Bedrooms: 2
- Bathrooms: 2
- Full bathrooms: 2
- Main level bathrooms: 2
- Main level bedrooms: 2
Bedroom 1
- Level: First
Bedroom 1
- Level: First
Bedroom 2
- Level: First
Bedroom 2
- Level: First
Heating
- Gas, Forced Air
Cooling
- Central Air
Appliances
- Included: Dryer, Dishwasher, Electric Oven, Electric Range, Disposal, Gas Water Heater, Refrigerator, Washer
Features
- Cathedral Ceiling(s), Den, Separate/Formal Dining Room, Pantry, Bedroom on Main Level, Main Level Primary, Primary Suite
- Flooring: Carpet, Other, See Remarks, Tile, Varies
- Basement: Full
- Number of fireplaces: 1
Interior area
- Total structure area: 1,335
- Total interior livable area: 1,335 sqft
Property
Parking
- Total spaces: 2
- Parking features: Attached, Garage, Garage Door Opener
- Attached garage spaces: 2
Features
- Levels: One
- Stories: 1
- Exterior features: Blacktop Driveway
Lot
- Size: 7,840 sqft
- Dimensions: 61 x 130
- Features: Rectangular, Rectangular Lot, Residential Lot
Details
- Parcel number: 2628000730200011041000
- Special conditions: Estate
- Other equipment: Generator
Construction
Type & style
- Home type: SingleFamily
- Architectural style: Ranch
- Property subtype: Single Family Residence
Materials
- Vinyl Siding
- Foundation: Block
- Roof: Asphalt
Condition
- Resale
- Year built: 2005
Utilities & green energy
- Electric: Circuit Breakers
- Sewer: Connected
- Water: Connected, Public
- Utilities for property: Cable Available, High Speed Internet Available, Sewer Connected, Water Connected
Community & neighborhood
Location
- Region: Rochester
- Subdivision: North Rdg Xing Sec 02
HOA & financial
HOA
- HOA fee: $184 annually
- Amenities included: None
Other
Other facts
- Listing terms: Cash,Conventional,FHA,VA Loan
Price history
| Date | Event | Price |
|---|---|---|
| 9/13/2024 | Sold | $270,000+22.8%$202/sqft |
Source: | ||
| 7/26/2024 | Pending sale | $219,900$165/sqft |
Source: | ||
| 7/24/2024 | Contingent | $219,900$165/sqft |
Source: | ||
| 7/17/2024 | Listed for sale | $219,900+36.9%$165/sqft |
Source: | ||
| 7/27/2005 | Sold | $160,650$120/sqft |
Source: Public Record Report a problem | ||
Public tax history
| Year | Property taxes | Tax assessment |
|---|---|---|
| 2024 | -- | $170,200 |
| 2023 | -- | $170,200 +3.2% |
| 2022 | -- | $165,000 |
Find assessor info on the county website
Neighborhood: 14626
Nearby schools
GreatSchools rating
- NAAutumn Lane Elementary SchoolGrades: PK-2Distance: 0.4 mi
- 4/10Athena Middle SchoolGrades: 6-8Distance: 1.8 mi
- 6/10Athena High SchoolGrades: 9-12Distance: 1.8 mi
Schools provided by the listing agent
- District: Greece
Source: NYSAMLSs. This data may not be complete. We recommend contacting the local school district to confirm school assignments for this home.

