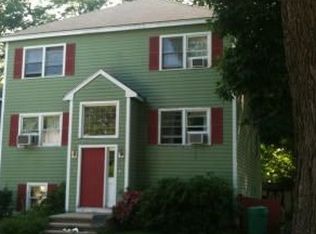SHORT SALE APPROVED AT LIST PRICE...MUST BE CASH BUYER OR REHAB LOAN...FABULOUS...3 bedroom, Colonial style home with farmers porch! Hardwood floors throughout, beautiful updated eat-in kitchen with granite, stainless steel appliances and hardwood floors! Living room and family room with hardwood floors! Fabulous 1st floor laundry with half bath! 3 spacious bedrooms, including the master bedroom suite with private bath and walk in closet! Light and bright and Fully finished walk up attic! Great space for an office, exercise room or great room! SPECIAL FEATURES INCLUDE: Central air, wired for security system, off street parking, great back yard with fire-pit and more! Don't miss out! Subject to 3rd party approval.
This property is off market, which means it's not currently listed for sale or rent on Zillow. This may be different from what's available on other websites or public sources.
