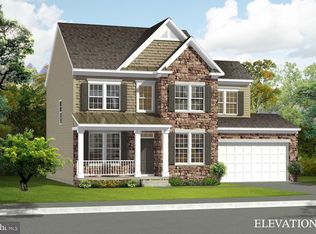Sold for $597,681
$597,681
178 Pheasant Ridge Rd, Hanover, PA 17331
3beds
4,497sqft
Single Family Residence
Built in 2025
10,273 Square Feet Lot
$613,200 Zestimate®
$133/sqft
$3,372 Estimated rent
Home value
$613,200
$570,000 - $656,000
$3,372/mo
Zestimate® history
Loading...
Owner options
Explore your selling options
What's special
COMP Listing - The Regent floorplan is a perfect for entertaining hosting friends and family for all your holidays and gatherings. With this home's gracious front porch, study, dining room with tray ceiling, impressive gourmet kitchen with massive prep island and walk in pantry you will fall in love with cooking and meal preparations. How about a morning room with seven 6 ft. high windows and a sliding glass door that opens to a future deck overlooking lush trees, the private view outside and natural light will make your morning room a favorite room. Upstairs the primary bedroom features a tray ceiling and a spacious sitting room and a deluxe bathroom with separate vanities, step in shower, soaking tub and separate linen closet. Off the primary bedroom a spacious loft offers a retreat for a second family gathering area when you have everyone over. Two additional spacious bedrooms and walk in laundry room make the second floor a delight. The basement offers two separate finished areas for entertaining. The unfinished area under the morning room is a perfect home gym area and the home includes an unfinished storage area. Regent can be built with up to 6 bedrooms (main floor bedroom, basement bedroom, and bedroom in lieu of loft space) and 4 full bathrooms. Call to schedule a tour of the model home today to see this flexible spacious floorplan. *Photos may not be of actual home. Photos may be of similar home/floorplan as this is a base price listing.
Zillow last checked: 8 hours ago
Listing updated: June 26, 2025 at 08:02am
Listed by:
Brittany Newman 240-457-9391,
DRB Group Realty, LLC
Bought with:
Ruth Anne Strauss, 5006575
Hyatt & Company Real Estate, LLC
Source: Bright MLS,MLS#: PAYK2067944
Facts & features
Interior
Bedrooms & bathrooms
- Bedrooms: 3
- Bathrooms: 4
- Full bathrooms: 3
- 1/2 bathrooms: 1
- Main level bathrooms: 1
Primary bedroom
- Level: Upper
Bedroom 2
- Level: Upper
Bedroom 3
- Level: Upper
Family room
- Level: Main
Kitchen
- Level: Main
Heating
- Forced Air, Programmable Thermostat, Natural Gas
Cooling
- Central Air, Programmable Thermostat, Ceiling Fan(s), Electric
Appliances
- Included: Dishwasher, Disposal, Microwave, Refrigerator, Stainless Steel Appliance(s), Cooktop, Double Oven, Washer, Dryer, Gas Water Heater
Features
- Breakfast Area, Recessed Lighting, Kitchen Island, Family Room Off Kitchen, Open Floorplan, Walk-In Closet(s), Primary Bath(s), Kitchen - Gourmet, Formal/Separate Dining Room
- Basement: Walk-Out Access,Finished
- Has fireplace: No
Interior area
- Total structure area: 4,497
- Total interior livable area: 4,497 sqft
- Finished area above ground: 3,258
- Finished area below ground: 1,239
Property
Parking
- Total spaces: 2
- Parking features: Garage Faces Front, Attached
- Attached garage spaces: 2
Accessibility
- Accessibility features: None
Features
- Levels: Three
- Stories: 3
- Patio & porch: Porch
- Exterior features: Sidewalks
- Pool features: None
Lot
- Size: 10,273 sqft
Details
- Additional structures: Above Grade, Below Grade
- Parcel number: NO TAX RECORD
- Zoning: R-1
- Special conditions: Standard
Construction
Type & style
- Home type: SingleFamily
- Architectural style: Craftsman
- Property subtype: Single Family Residence
Materials
- Vinyl Siding
- Foundation: Concrete Perimeter, Slab
- Roof: Architectural Shingle,Metal
Condition
- Excellent
- New construction: Yes
- Year built: 2025
Details
- Builder model: REGENT II
- Builder name: DRB Homes
Utilities & green energy
- Sewer: Public Sewer
- Water: Public
Community & neighborhood
Location
- Region: Hanover
- Subdivision: Prinland Heights
- Municipality: WEST MANHEIM TWP
HOA & financial
HOA
- Has HOA: Yes
- HOA fee: $300 annually
- Amenities included: Jogging Path, Common Grounds
- Services included: Common Area Maintenance
Other
Other facts
- Listing agreement: Exclusive Right To Sell
- Ownership: Fee Simple
Price history
| Date | Event | Price |
|---|---|---|
| 4/4/2025 | Sold | $597,681$133/sqft |
Source: | ||
| 11/6/2024 | Pending sale | $597,681+70.8%$133/sqft |
Source: | ||
| 11/2/2024 | Price change | $349,990-3%$78/sqft |
Source: | ||
| 9/1/2024 | Listed for sale | $360,990$80/sqft |
Source: | ||
Public tax history
Tax history is unavailable.
Neighborhood: 17331
Nearby schools
GreatSchools rating
- 6/10West Manheim El SchoolGrades: K-5Distance: 1 mi
- 4/10Emory H Markle Middle SchoolGrades: 6-8Distance: 2.6 mi
- 5/10South Western Senior High SchoolGrades: 9-12Distance: 2.7 mi
Schools provided by the listing agent
- Elementary: West Manheim
- Middle: Emory H Markle
- High: South Western Senior
- District: South Western
Source: Bright MLS. This data may not be complete. We recommend contacting the local school district to confirm school assignments for this home.
Get pre-qualified for a loan
At Zillow Home Loans, we can pre-qualify you in as little as 5 minutes with no impact to your credit score.An equal housing lender. NMLS #10287.
Sell for more on Zillow
Get a Zillow Showcase℠ listing at no additional cost and you could sell for .
$613,200
2% more+$12,264
With Zillow Showcase(estimated)$625,464
