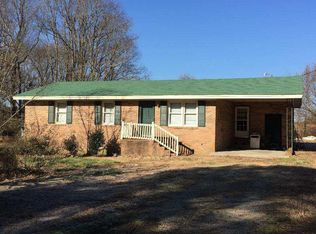updated kitchen and full bath with walk in shower with hand rails granite counter in kitchen 3 bedrooms up stairs and one master bedroom down stairs
This property is off market, which means it's not currently listed for sale or rent on Zillow. This may be different from what's available on other websites or public sources.

