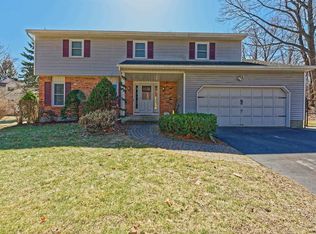Closed
$308,000
178 Old Niskayuna Road, Colonie, NY 12110
2beds
1,340sqft
Single Family Residence, Residential
Built in 1850
0.26 Acres Lot
$316,500 Zestimate®
$230/sqft
$2,413 Estimated rent
Home value
$316,500
$279,000 - $358,000
$2,413/mo
Zestimate® history
Loading...
Owner options
Explore your selling options
What's special
Welcome to Pryn Cottage! Built in 1850, this charming historic home blends timeless character with modern convenience. Thoughtfully preserved, it features an airy family room w/ a high ceiling, a cozy office/sitting room + a dining area with a fireplace mantle. The kitchen retains the vintage charm with a Youngstown sink, Barnwood shelves + modern appliances. The updated bath includes subway tile, new vanity + laundry. With a first-floor bedroom + a spacious upstairs primary, the layout is flexible. Outside, enjoy a deck for summer afternoons + a spacious lawn for fun + gardening. Award-winning North Colonie CSD. Additional highlights: newer roof, Navien heat + hot water, fieldstone mudroom + vintage charm.
Beautiful Newtonville neighborhood + very close to the Pruyn House
Zillow last checked: 8 hours ago
Listing updated: May 30, 2025 at 02:35pm
Listed by:
Melissa W Woodcock 518-369-8441,
Staged Nest Real Estate LLC,
Frances P Callahan 518-265-9295,
Staged Nest Real Estate LLC
Bought with:
Genevieve Suguitan, 10401234864
Signature One Realty Group LLC
Source: Global MLS,MLS#: 202513996
Facts & features
Interior
Bedrooms & bathrooms
- Bedrooms: 2
- Bathrooms: 1
- Full bathrooms: 1
Bedroom
- Level: First
Bedroom
- Level: Second
Den
- Level: First
Dining room
- Level: First
Family room
- Level: First
Kitchen
- Level: First
Office
- Level: First
Heating
- Baseboard, Hot Water, Natural Gas
Cooling
- None
Appliances
- Included: Range, Refrigerator, Tankless Water Heater, Washer/Dryer
- Laundry: In Bathroom, Main Level
Features
- High Speed Internet, Cathedral Ceiling(s), Ceramic Tile Bath, Eat-in Kitchen
- Flooring: Vinyl, Wood, Hardwood
- Doors: French Doors, Sliding Doors
- Basement: Full
Interior area
- Total structure area: 1,340
- Total interior livable area: 1,340 sqft
- Finished area above ground: 1,340
- Finished area below ground: 0
Property
Parking
- Total spaces: 6
- Parking features: Paved, Driveway
- Has uncovered spaces: Yes
Features
- Patio & porch: Deck
- Exterior features: Lighting
- Fencing: Chain Link
Lot
- Size: 0.26 Acres
- Features: Level, Landscaped
Details
- Additional structures: Shed(s), Storage
- Parcel number: 012689 31.3116.1
- Special conditions: Standard
Construction
Type & style
- Home type: SingleFamily
- Architectural style: Cottage
- Property subtype: Single Family Residence, Residential
Materials
- Vinyl Siding
- Foundation: Block
- Roof: Asphalt
Condition
- New construction: No
- Year built: 1850
Utilities & green energy
- Electric: Circuit Breakers
- Sewer: Public Sewer
- Water: Public
Community & neighborhood
Location
- Region: Latham
Price history
| Date | Event | Price |
|---|---|---|
| 5/30/2025 | Sold | $308,000+12%$230/sqft |
Source: | ||
| 3/31/2025 | Pending sale | $274,900$205/sqft |
Source: | ||
| 3/25/2025 | Listed for sale | $274,900+47%$205/sqft |
Source: | ||
| 10/3/2022 | Sold | $187,000+0%$140/sqft |
Source: Public Record Report a problem | ||
| 7/29/2022 | Sold | $186,932+1%$140/sqft |
Source: | ||
Public tax history
| Year | Property taxes | Tax assessment |
|---|---|---|
| 2024 | -- | $86,800 |
| 2023 | -- | $86,800 |
| 2022 | -- | $86,800 |
Find assessor info on the county website
Neighborhood: 12110
Nearby schools
GreatSchools rating
- 7/10Southgate SchoolGrades: K-5Distance: 0.6 mi
- 6/10Shaker Junior High SchoolGrades: 6-8Distance: 1.4 mi
- 8/10Shaker High SchoolGrades: 9-12Distance: 1.5 mi
Schools provided by the listing agent
- Elementary: Southgate ES
- High: Shaker HS
Source: Global MLS. This data may not be complete. We recommend contacting the local school district to confirm school assignments for this home.
