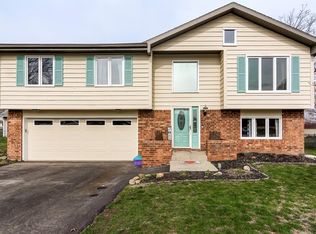Sunlight pours into this large nicely updated home in Meridian School district. Enjoy cooking in the recently updated kitchen open to the dining room and family room while spending time with family and friends. You will love all the space with 3 bedrooms, 2 full baths and living room, den and bonus room! Outside you will find a fenced yard and quiet street! This is a must see! Call today for a showing!
This property is off market, which means it's not currently listed for sale or rent on Zillow. This may be different from what's available on other websites or public sources.
