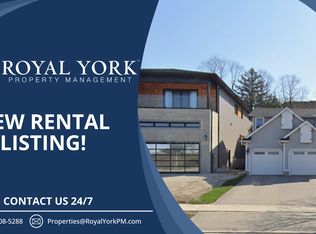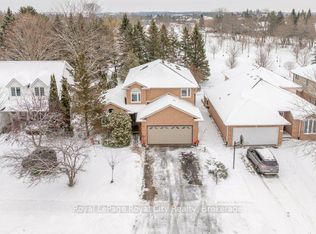Spectacular Custom Home located in one of the prestigious neighborhoods of Guelph! Home over 6700 sqft of living space w/ 5+1 Beds & 7 Baths boasts 10ft ceiling on the main floor, 2nd & lower-level w/ 9ft ceilings, open to above bright foyer, formal living & dining w/cathedral ceiling. Kitchen offers tons of cambria quartz counter space & hubbardton forge lighting. In floor heating, & waffled ceilings in the family room which also is dressed w/ gas fireplace, a bar & engineered hardwood. Massive master suite has a luxurious spa-like ensuite with steam shower, built in walk-in closet and W/O to balcony! This home offers private ensuite for every bedroom and walk in closet. A one-of-a-kind professional finished walkout basement featuring rec room, sitting area, & bar perfect for entertaining! And also offers Income potential legal In Law suite w/private entrance includes large bedroom, living room, 4 pc bath, kitchen & laundry. Also offers elevator, control4 automation, sprinkler system, owned water heater, radiant heating, dog wash, double zone HVAC system, 3 car garages, 3 Gas fireplaces and many more. Minutes to all major amenities, hyw, trails, parks. Call today for more info and private viewing!
This property is off market, which means it's not currently listed for sale or rent on Zillow. This may be different from what's available on other websites or public sources.

