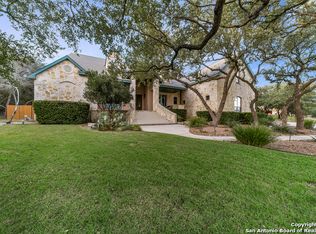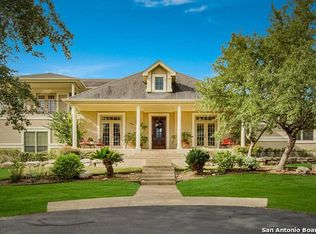Sold
Price Unknown
178 Night Sky, Spring Branch, TX 78070
3beds
4,219sqft
Single Family Residence
Built in 2005
1.48 Acres Lot
$1,098,800 Zestimate®
$--/sqft
$4,709 Estimated rent
Home value
$1,098,800
$1.01M - $1.19M
$4,709/mo
Zestimate® history
Loading...
Owner options
Explore your selling options
What's special
Welcome to your dream Hill Country estate a serene and private retreat nestled among stunning mature oaks, with timeless stone architecture and unmatched curb appeal in a cul-de-sac setting. Seller has already had the home pre-inspected, and repairs competed. This is move in ready! From the moment you arrive, you're surrounded by nature and elegance. The secluded backyard is a true oasis, featuring natural flagstone patios with multiple entertaining areas, a beach-entry pool with a spa, separate Caldera Spa and a spacious covered patio complete with an outdoor fireplace and built-in gas grill. Inside, you'll be captivated by exceptional craftsmanship throughout-stone archways, detailed ceilings, wood-framed windows, and built-in cabinetry that provides both charm and functionality. The open-concept layout seamlessly connects the main living areas, making it perfect for relaxing or entertaining. The living room is spacious and bright, anchored by a stone fireplace and custom built-ins, all with views of the tranquil backyard. The gourmet kitchen is a chef's dream, featuring generous cabinetry with an appliance garage, stainless steel appliances, double ovens, beautiful backsplash, and a stained-glass pantry door. The adjacent breakfast nook offers a 180-degree view of the backyard, while the butler's pantry and display cabinet add a touch of sophistication. The primary suite is a luxurious retreat, flooded with natural light and offering direct patio access, a cozy sitting area, private coffee bar, and a spa-like bathroom. Enjoy dual vanities, a Jacuzzi tub, and an extended walk-in shower designed for ultimate comfort. Each bedroom is thoughtfully placed for privacy, with the third bedroom upstairs-an expansive space perfect for an in-law suite, teen hangout, or private guest quarters, complete with a walk-out balcony and steam shower. The guest room downstairs includes its own private bath, patio access, and a personal coffee bar. The home office is impressive, with built-in shelving, rich custom woodwork, and a coffered ceiling-ideal for remote work or a personal library. Even the laundry room is a standout, offering extra storage, folding space, and a sink. 36 solar panels with four Tesla powerwall batteries for backup. Also, a Flood Stopper System to keep home from flooding that saves on homeowners insurance. Well had the pump replaced approx. 2 years ago and feeds the sprinkler system. From its tranquil setting to its thoughtful design, this estate offers a lifestyle of elegance and ease. It's not just a home-it's a destination you'll never want to leave. Please be aware some photos have been virtually staged.
Zillow last checked: 8 hours ago
Listing updated: August 05, 2025 at 09:53am
Listed by:
Melissa Stagers TREC #435856 (210) 305-5665,
M. Stagers Realty Partners
Source: LERA MLS,MLS#: 1858373
Facts & features
Interior
Bedrooms & bathrooms
- Bedrooms: 3
- Bathrooms: 4
- Full bathrooms: 3
- 1/2 bathrooms: 1
Primary bedroom
- Features: Split, Outside Access, Sitting Room, Walk-In Closet(s), Multi-Closets, Ceiling Fan(s), Full Bath
- Area: 391
- Dimensions: 23 x 17
Bedroom 2
- Area: 315
- Dimensions: 21 x 15
Bedroom 3
- Area: 221
- Dimensions: 17 x 13
Primary bathroom
- Features: Tub/Shower Separate, Separate Vanity, Soaking Tub
- Area: 272
- Dimensions: 16 x 17
Dining room
- Area: 255
- Dimensions: 17 x 15
Kitchen
- Area: 240
- Dimensions: 20 x 12
Living room
- Area: 440
- Dimensions: 22 x 20
Office
- Area: 182
- Dimensions: 14 x 13
Heating
- Central, Propane Owned
Cooling
- Ceiling Fan(s), Three+ Central, Zoned
Appliances
- Included: Cooktop, Built-In Oven, Self Cleaning Oven, Microwave, Disposal, Dishwasher, Plumbed For Ice Maker, Water Softener Owned, Gas Water Heater, Electric Cooktop, Down Draft
- Laundry: Main Level, Washer Hookup, Dryer Connection
Features
- One Living Area, Separate Dining Room, Eat-in Kitchen, Two Eating Areas, Kitchen Island, Breakfast Bar, Pantry, Study/Library, Utility Room Inside, Secondary Bedroom Down, High Ceilings, Open Floorplan, High Speed Internet, Master Downstairs, Ceiling Fan(s), Chandelier, Solid Counter Tops
- Flooring: Carpet, Wood
- Windows: Double Pane Windows
- Has basement: No
- Number of fireplaces: 2
- Fireplace features: Two, Living Room, Other
Interior area
- Total structure area: 4,219
- Total interior livable area: 4,219 sqft
Property
Parking
- Total spaces: 3
- Parking features: Three Car Garage, Attached, Garage Faces Side, Oversized, Garage Door Opener, Circular Driveway
- Attached garage spaces: 3
- Has uncovered spaces: Yes
Features
- Levels: Two
- Stories: 2
- Patio & porch: Patio, Covered
- Exterior features: Barbecue, Gas Grill, Sprinkler System, Rain Gutters, Lighting, Outdoor Kitchen, Solar Panels
- Has private pool: Yes
- Pool features: In Ground, Pool/Spa Combo, Heated, Community
- Has spa: Yes
- Spa features: Bath
- Fencing: Wrought Iron,Partial
- Has view: Yes
- View description: County VIew
Lot
- Size: 1.48 Acres
- Features: Cul-De-Sac, 1 - 2 Acres, Secluded, Fire Hydrant w/in 500'
- Residential vegetation: Mature Trees, Partially Wooded, Mature Trees (ext feat)
Details
- Parcel number: 450712019000
Construction
Type & style
- Home type: SingleFamily
- Property subtype: Single Family Residence
Materials
- 4 Sides Masonry, Stone, Stucco
- Foundation: Slab
- Roof: Composition
Condition
- Pre-Owned
- New construction: No
- Year built: 2005
Details
- Builder name: Michael Holub
Utilities & green energy
- Electric: PEC
- Gas: Propane
- Sewer: Septic, Aerobic Septic
- Water: CLWS, Well, Water System, Private Well
- Utilities for property: Cable Available, Private Garbage Service
Community & neighborhood
Security
- Security features: Smoke Detector(s), Security System Owned
Community
- Community features: Tennis Court(s), Golf, Clubhouse, Playground, Sports Court
Location
- Region: Spring Branch
- Subdivision: River Crossing
HOA & financial
HOA
- Has HOA: Yes
- HOA fee: $300 annually
- Association name: RIVER CROSSING PROPERTY OWNERS ASSOCIATION, INC
Other
Other facts
- Listing terms: Conventional,VA Loan,Cash
- Road surface type: Paved, Asphalt
Price history
| Date | Event | Price |
|---|---|---|
| 8/5/2025 | Sold | -- |
Source: | ||
| 7/16/2025 | Pending sale | $1,199,999$284/sqft |
Source: | ||
| 7/8/2025 | Contingent | $1,199,999$284/sqft |
Source: | ||
| 6/26/2025 | Price change | $1,199,999-7.7%$284/sqft |
Source: | ||
| 6/21/2025 | Price change | $1,300,000-3.6%$308/sqft |
Source: | ||
Public tax history
| Year | Property taxes | Tax assessment |
|---|---|---|
| 2025 | -- | $1,034,030 +10% |
| 2024 | $4,397 +3.3% | $940,027 +10% |
| 2023 | $4,257 -38% | $854,570 +10% |
Find assessor info on the county website
Neighborhood: 78070
Nearby schools
GreatSchools rating
- 10/10Bill Brown Elementary SchoolGrades: PK-5Distance: 1.9 mi
- 8/10Smithson Valley Middle SchoolGrades: 6-8Distance: 3.3 mi
- 8/10Smithson Valley High SchoolGrades: 9-12Distance: 2.9 mi
Schools provided by the listing agent
- Elementary: Bill Brown
- Middle: Smithson Valley
- High: Smithson Valley
- District: Comal
Source: LERA MLS. This data may not be complete. We recommend contacting the local school district to confirm school assignments for this home.
Get a cash offer in 3 minutes
Find out how much your home could sell for in as little as 3 minutes with a no-obligation cash offer.
Estimated market value$1,098,800
Get a cash offer in 3 minutes
Find out how much your home could sell for in as little as 3 minutes with a no-obligation cash offer.
Estimated market value
$1,098,800

