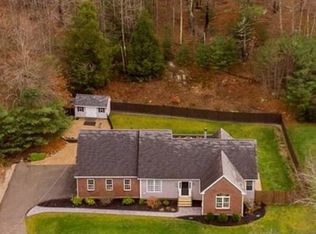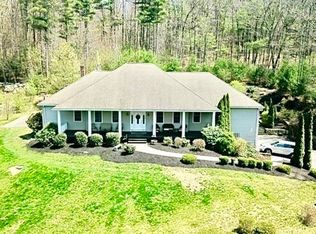Set back on a 1 acre private knoll this lovely young contemporary ranch in truly move-in condition is perfect for those desiring one level living ! This home contains three bedrooms and two full baths ! Spacious rooms with high ceilings give this home a feeling of great space much larger than the square footage shows. The living room has a cathedral ceiling with a never used brick fireplace ! Impeccable easy care hardwood floors in the LR, DR and FR compliment the ceramic tile in the kitchen, baths, and entry. A 12X12 deck tucked away off the family room awaits for your downtime. A hard to find spacious 2 car attached garage completes the picture and laundry is conveniently on the same level ! A huge basement is currently unfinished for possible additional future space or just to do your spare time projects...woodworking, crafts, you name it ! Lots of space in the driveway for multiple cars plus central A/C when summer arrives ! Great location for commuting ! Come see !
This property is off market, which means it's not currently listed for sale or rent on Zillow. This may be different from what's available on other websites or public sources.

