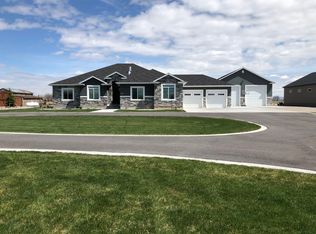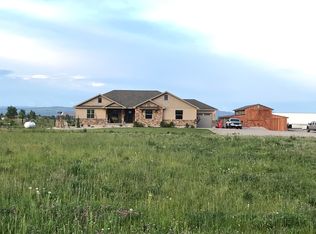Amazing custom built home with 6 Bedrooms and 3 bathrooms sits on 6.35 acres. The main floor has an office just off of the entry way. The great room has vaulted ceilings and open to the kitchen. Gorgeous gas fireplace sets between two large windows. The kitchen is a chef's dream with beautiful granite counter tops, double ovens, gas stove, and huge pantry with space for small appliances. There are gorgeous hickory wood floors and custom alder cabinets. A large center island with large basin sink sits facing the great room. The master suite has huge master bath with marble shower with two shower heads, jetted tub, double sinks, separate toilet area, and large walk in closet. Family room, 3 bedrooms, a full bath, storage rooms including a cold storage in the basement. So many extras including triple pane windows and extra insulation throughout. Generac generator hooked to house and shop are never without power. The amazing Shop is 48X64 and finished inside with a heater and has (3) 14X16 garage doors with pull through bay. The exterior is finished complimentary to the house. Fully landscaped yard with sprinkler system and drip line on plants.The field behind house is currently planted in grain and is flood irrigated. Livestock permitted! This impressive home will not disappoint!!
This property is off market, which means it's not currently listed for sale or rent on Zillow. This may be different from what's available on other websites or public sources.

