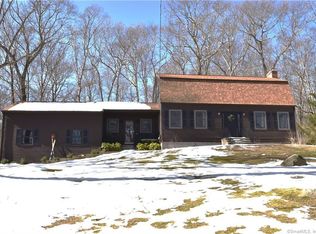Sold for $365,000 on 08/22/23
$365,000
178 Mott Hill Road, East Hampton, CT 06424
3beds
2,479sqft
Single Family Residence
Built in 1980
0.67 Acres Lot
$433,400 Zestimate®
$147/sqft
$3,071 Estimated rent
Home value
$433,400
$412,000 - $455,000
$3,071/mo
Zestimate® history
Loading...
Owner options
Explore your selling options
What's special
This expanded 3-bedroom home offers a private setting at the end of a cul de sac. The open living room is filled with natural light from a large bay window and seamlessly flows into the dining room, which has a slider that leads to a trex deck and hot tub. The eat-in kitchen has been tastefully updated with maple cabinets, corian counters, a tile floor, and a stylish backsplash. The spacious master bedroom suite features beautiful hardwood floors, a gas stove, a large walk-in closet, and a full bath with a relaxing soaking tub. The upstairs also includes two additional bedrooms, an office area or nursery, and another full bath. The finished downstairs offers plenty of extra living space, including a large rec room with a den/workout area and a cozy family room with a wood-stove. This home is equipped with central air conditioning for year-round comfort. Car enthusiasts or those in need of extra storage space will appreciate the 4-car oversized garage. Outside, you'll find two large sheds, a newer roof, vinyl siding, replacement windows, and updated utilities. Additionally, there's a generator switch in case of power outages. The location is convenient, with easy access to Rte 2, shopping areas, Lake Pocotopaug, and Sears Park, all of which are accessible to East Hampton residents.
Zillow last checked: 8 hours ago
Listing updated: August 23, 2023 at 06:43pm
Listed by:
Gary Crawford 914-207-5729,
Keller Williams Prestige Prop. 203-327-6700
Bought with:
Kayla Suprin, RES.0800381
William Raveis Real Estate
Source: Smart MLS,MLS#: 170578215
Facts & features
Interior
Bedrooms & bathrooms
- Bedrooms: 3
- Bathrooms: 2
- Full bathrooms: 2
Primary bedroom
- Level: Main
- Area: 329.94 Square Feet
- Dimensions: 23.4 x 14.1
Bedroom
- Level: Main
- Area: 91.8 Square Feet
- Dimensions: 9 x 10.2
Bedroom
- Level: Main
- Area: 104.04 Square Feet
- Dimensions: 10.2 x 10.2
Den
- Level: Lower
- Area: 167.31 Square Feet
- Dimensions: 14.3 x 11.7
Dining room
- Level: Main
- Area: 110.2 Square Feet
- Dimensions: 9.5 x 11.6
Family room
- Level: Lower
- Area: 186.39 Square Feet
- Dimensions: 17.1 x 10.9
Kitchen
- Level: Main
- Area: 136.88 Square Feet
- Dimensions: 11.8 x 11.6
Living room
- Level: Main
- Area: 195.84 Square Feet
- Dimensions: 14.4 x 13.6
Office
- Level: Main
- Area: 106.72 Square Feet
- Dimensions: 9.2 x 11.6
Rec play room
- Level: Lower
- Area: 478.8 Square Feet
- Dimensions: 21 x 22.8
Heating
- Gas on Gas, Wood/Coal Stove, Propane, Wood
Cooling
- Central Air
Appliances
- Included: Oven/Range, Microwave, Range Hood, Refrigerator, Dishwasher, Water Heater
- Laundry: Lower Level
Features
- Entrance Foyer
- Doors: Storm Door(s), French Doors
- Windows: Thermopane Windows
- Basement: Partially Finished,Walk-Out Access
- Attic: Crawl Space
- Has fireplace: No
Interior area
- Total structure area: 2,479
- Total interior livable area: 2,479 sqft
- Finished area above ground: 1,678
- Finished area below ground: 801
Property
Parking
- Total spaces: 4
- Parking features: Attached, Barn, Off Street, Private, Paved, Asphalt
- Attached garage spaces: 4
- Has uncovered spaces: Yes
Features
- Patio & porch: Deck
- Spa features: Heated
Lot
- Size: 0.67 Acres
- Features: Level, Few Trees
Details
- Additional structures: Shed(s)
- Parcel number: 978754
- Zoning: R-4
- Other equipment: Generator Ready
Construction
Type & style
- Home type: SingleFamily
- Architectural style: Ranch
- Property subtype: Single Family Residence
Materials
- Vinyl Siding
- Foundation: Concrete Perimeter, Raised
- Roof: Asphalt
Condition
- New construction: No
- Year built: 1980
Utilities & green energy
- Sewer: Septic Tank
- Water: Well
Green energy
- Energy efficient items: Insulation, Ridge Vents, Doors, Windows
Community & neighborhood
Security
- Security features: Security System
Community
- Community features: Golf, Health Club, Lake, Playground, Stables/Riding
Location
- Region: East Hampton
Price history
| Date | Event | Price |
|---|---|---|
| 8/22/2023 | Sold | $365,000$147/sqft |
Source: | ||
| 7/19/2023 | Pending sale | $365,000$147/sqft |
Source: | ||
| 7/17/2023 | Price change | $365,000-2.7%$147/sqft |
Source: | ||
| 6/26/2023 | Listed for sale | $375,000+31.6%$151/sqft |
Source: | ||
| 8/14/2020 | Sold | $285,000+1.8%$115/sqft |
Source: | ||
Public tax history
| Year | Property taxes | Tax assessment |
|---|---|---|
| 2025 | $6,935 +4.4% | $174,640 |
| 2024 | $6,643 +5.5% | $174,640 |
| 2023 | $6,298 +4% | $174,640 |
Find assessor info on the county website
Neighborhood: 06424
Nearby schools
GreatSchools rating
- 6/10Center SchoolGrades: 4-5Distance: 3.4 mi
- 6/10East Hampton Middle SchoolGrades: 6-8Distance: 3.9 mi
- 8/10East Hampton High SchoolGrades: 9-12Distance: 3 mi
Schools provided by the listing agent
- Elementary: Memorial
- High: East Hampton
Source: Smart MLS. This data may not be complete. We recommend contacting the local school district to confirm school assignments for this home.

Get pre-qualified for a loan
At Zillow Home Loans, we can pre-qualify you in as little as 5 minutes with no impact to your credit score.An equal housing lender. NMLS #10287.
Sell for more on Zillow
Get a free Zillow Showcase℠ listing and you could sell for .
$433,400
2% more+ $8,668
With Zillow Showcase(estimated)
$442,068