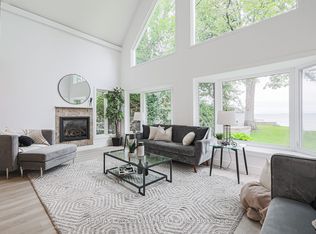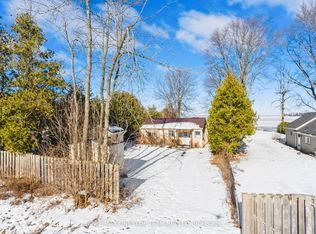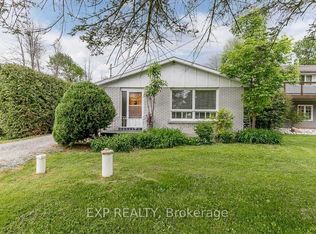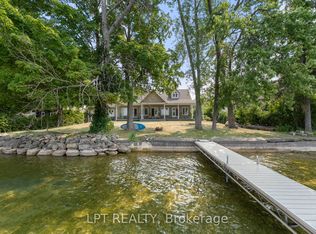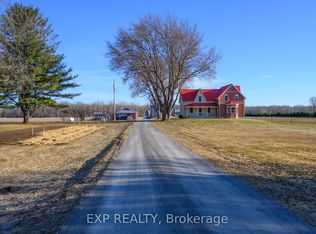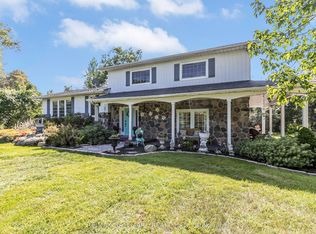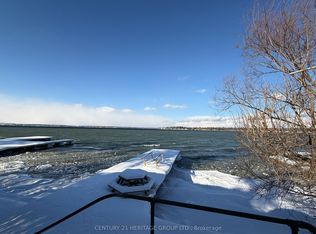Welcome to luxury waterfront living on Lake Simcoe. This custom-built 4,500sqft home sits at the end of a quiet dead-end street, offering unmatched privacy and breathtaking views. Designed for year-round comfort, featuring heated flooring throughout, a geothermal system, a UV water system, & triple-pane glass windows. The open-concept main living space is centred around the view, w/ a striking fireplace, w/a wall of windows that flood the home with golden light at sunset. W/ 5 bedrooms3 w/ ensuites, 2 w/balconies, and 1 w/ a w/o to the back deck this home offers both comfort and versatility. The main-fl primary suite delivers an unmatched connection to the water, w/ stunning views that make it feel as if you're right on the lake. Upstairs, a second primary suite offers a private retreat w/ its own balcony, w/i closet, & a spa-like ensuite featuring a soaker tub, a spacious glass walk-in shower w/ custom tile, &double sinks. The upper level is also home to an impressive great room w/ soaring 18ft cathedral ceilings, a fireplace, & wet bar w/ full cabinetry plus island. This flexible space can serve as an add. family room,home office, gym, or be transformed into a private in-law suite. Step outside to nearly 100ft of pristine waterfront, complete w/ a 50ft dock, a sandy shoreline, & a boat ramp for effortless lake access. Whether you're lounging on the dock, kayaking in the calm waters, or unwinding after a day of work in the sauna,this property delivers an unparalleled lakeside lifestyle.
For sale
C$3,499,900
178 Moores Beach Rd, Georgina, ON L0E 1N0
5beds
4baths
Single Family Residence
Built in ----
0.84 Square Feet Lot
$-- Zestimate®
C$--/sqft
C$-- HOA
What's special
Breathtaking viewsGeothermal systemUv water systemTriple-pane glass windowsOpen-concept main living spaceStriking fireplaceDouble sinks
- 83 days |
- 126 |
- 5 |
Zillow last checked: 8 hours ago
Listing updated: December 01, 2025 at 07:58pm
Listed by:
RE/MAX CROSSTOWN REALTY INC.
Source: TRREB,MLS®#: N12591104 Originating MLS®#: Toronto Regional Real Estate Board
Originating MLS®#: Toronto Regional Real Estate Board
Facts & features
Interior
Bedrooms & bathrooms
- Bedrooms: 5
- Bathrooms: 4
Primary bedroom
- Level: Main
- Dimensions: 4.2 x 4.7
Bedroom 2
- Level: Main
- Dimensions: 3.78 x 5.04
Bedroom 3
- Level: Main
- Dimensions: 3.7 x 4.4
Bedroom 4
- Level: Second
- Dimensions: 3.81 x 4.3
Bedroom 5
- Level: Second
- Dimensions: 4.39 x 5
Dining room
- Level: Main
- Dimensions: 3.39 x 5.34
Great room
- Level: Second
- Dimensions: 9.6 x 6
Kitchen
- Level: Main
- Dimensions: 3.57 x 5.19
Laundry
- Level: Main
- Dimensions: 4.13 x 1.98
Living room
- Level: Main
- Dimensions: 5.72 x 5.2
Heating
- Forced Air, Gas
Cooling
- Central Air
Features
- Central Vacuum, In-Law Capability, Primary Bedroom - Main Floor, Sauna
- Flooring: Carpet Free
- Basement: Crawl Space,Unfinished
- Has fireplace: Yes
- Fireplace features: Family Room, Living Room, Natural Gas, Wood Burning
Interior area
- Living area range: 3500-5000 null
Video & virtual tour
Property
Parking
- Total spaces: 10
- Parking features: Available, Inside Entrance, Private, Garage Door Opener
- Has garage: Yes
Features
- Stories: 2
- Patio & porch: Deck, Patio, Porch
- Exterior features: Privacy, Year Round Living
- Pool features: None
- Has view: Yes
- View description: Bay, Lake
- Has water view: Yes
- Water view: Bay,Lake,Direct
- Waterfront features: Boat Launch, Direct, Lake
- Body of water: Lake Simcoe
Lot
- Size: 0.84 Square Feet
- Features: Cul de Sac/Dead End, Lake/Pond, Level, School Bus Route, Waterfront, Rectangular Lot
- Topography: Flat,Open Space,Wooded/Treed
Details
- Additional structures: Greenhouse, Garden Shed
- Parcel number: 035340160
Construction
Type & style
- Home type: SingleFamily
- Property subtype: Single Family Residence
Materials
- Metal/Steel Siding
- Foundation: Poured Concrete
- Roof: Asphalt Shingle,Metal
Utilities & green energy
- Sewer: Septic
- Water: Drilled Well
- Utilities for property: Cable Available, Cell Services, Electricity Connected, Garbage Pickup, Internet High Speed, Natural Gas, Recycling Pickup, Phone Available
Community & HOA
Community
- Security: Monitored
Location
- Region: Georgina
Financial & listing details
- Annual tax amount: C$7,817
- Date on market: 12/1/2025
RE/MAX CROSSTOWN REALTY INC.
By pressing Contact Agent, you agree that the real estate professional identified above may call/text you about your search, which may involve use of automated means and pre-recorded/artificial voices. You don't need to consent as a condition of buying any property, goods, or services. Message/data rates may apply. You also agree to our Terms of Use. Zillow does not endorse any real estate professionals. We may share information about your recent and future site activity with your agent to help them understand what you're looking for in a home.
Price history
Price history
Price history is unavailable.
Public tax history
Public tax history
Tax history is unavailable.Climate risks
Neighborhood: L0E
Nearby schools
GreatSchools rating
No schools nearby
We couldn't find any schools near this home.
