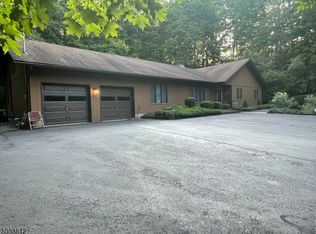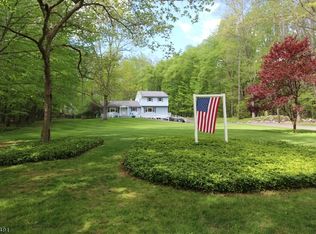Gorgeous 3 bed 2 bath ranch located in its own private oasis. Incredible landscaped yard with beautiful gardens. Enjoy the hot tub room right off the master bedroom with great views. This home boasts huge 2 car attached garage w/newer doors, newer windows and carpets, hardwood floors, wood patio, large fenced in area/dog run, central air, fireplace and wood stove, updated baths and kitchen. Just move right in and enjoy true country living at its best. Septic inspection done 5/21
This property is off market, which means it's not currently listed for sale or rent on Zillow. This may be different from what's available on other websites or public sources.


