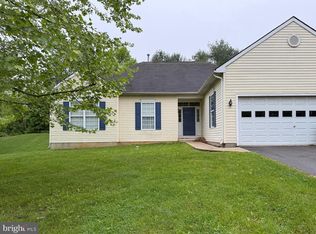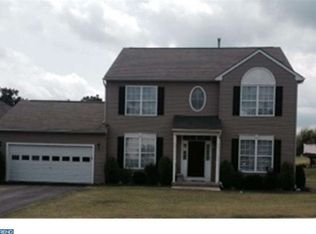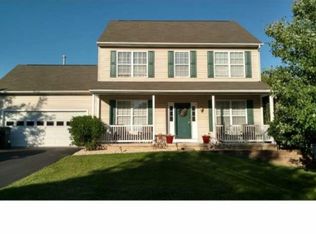Welcome to 178 Milbury Road, a beautiful, 4 bedroom home in the community of Branford Village! The covered front porch welcomes you home and invites you to enjoy your favorite book or refreshing beverage! Step into the bright entryway with fantastic hardwood flooring that leads you to the formal dining room featuring crown molding, chair rail and lots of natural light! Enjoy cooking your meals in the spacious kitchen featuring an abundance of cabinet space, granite countertops with tile backsplash, tile flooring, island with breakfast bar, new stainless steel appliances, and access to the rear deck. Spend some time in the comfortable family room complete with gas fireplace, ceiling fan, and lots of windows bathing the room in sunlight. The main floor powder room offers convenience for you and your guests. Ascend to the second story and find the grand master retreat complete with cathedral ceiling, walk-in closet, ceiling fan, and a full master bath with dual vanity and standing shower. There are 3 additional, generously-sized bedrooms, a full hall bath, and a laundry room on the second floor. Take advantage of the wonderfully finished basement offering additional living and entertaining space complete with recessed lighting and wiring for surround sound! Continue entertaining your guests out on the spacious Trex deck overlooking the level, fenced-in backyard! Don~t forget about the 2-car garage and outdoor shed for additional storage solutions. Additional features include: newer hot water heater, updated fixtures, walking trail behind the home, and much more! Conveniently located to major roadways, shopping, and dining options! This move in ready home is ready for you to make it your own.
This property is off market, which means it's not currently listed for sale or rent on Zillow. This may be different from what's available on other websites or public sources.


