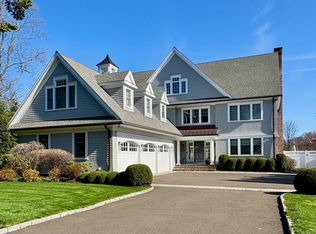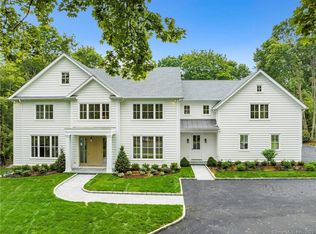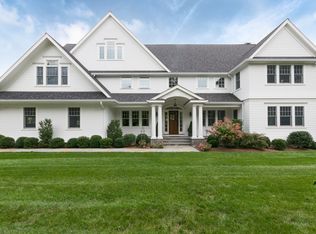Sold for $3,195,000
$3,195,000
178 Middlesex Road, Darien, CT 06820
5beds
5,792sqft
Single Family Residence
Built in 2014
0.5 Acres Lot
$3,730,800 Zestimate®
$552/sqft
$7,991 Estimated rent
Home value
$3,730,800
$3.47M - $4.03M
$7,991/mo
Zestimate® history
Loading...
Owner options
Explore your selling options
What's special
This exquisitely designed Nantucket Style Colonial, seamlessly blends elegance and everyday comfort. The main level effortlessly transitions from formal living and dining areas to the gourmet, eat-in kitchen, equipped with top-of-the-line appliances, granite countertops, and two islands. The kitchen overlooks a family room with fireplace. On the second level are four of the home’s five bedrooms including a stunning primary suite. The primary suite offers a tranquil, private balcony and a luxurious en-suite bathroom with an oversized soaking tub. Three spacious bedrooms and a bonus room round out the second level. Not to be missed is the third-floor bonus room-a great space for a playroom or home office. The living space extends to the finished lower level, which features a bedroom, kitchenette, and living room, creating an ideal in-law suite. Completing the package are a two-car garage, a terrace with an outdoor fireplace, and pergola. Located close to shops, trains and schools, this home is a must see!
Zillow last checked: 8 hours ago
Listing updated: January 03, 2024 at 09:24am
Listed by:
Janine Tienken 203-246-7518,
Houlihan Lawrence 203-655-8238
Bought with:
Amanda Davenport, RES.0795699
Compass Connecticut, LLC
Co-Buyer Agent: Genevieve Schettino
Compass Connecticut, LLC
Source: Smart MLS,MLS#: 170596219
Facts & features
Interior
Bedrooms & bathrooms
- Bedrooms: 5
- Bathrooms: 8
- Full bathrooms: 6
- 1/2 bathrooms: 2
Primary bedroom
- Features: Balcony/Deck, Full Bath, Walk-In Closet(s), Hardwood Floor
- Level: Upper
- Area: 255 Square Feet
- Dimensions: 15 x 17
Bedroom
- Features: Jack & Jill Bath
- Level: Upper
- Area: 154 Square Feet
- Dimensions: 14 x 11
Bedroom
- Features: Jack & Jill Bath
- Level: Upper
- Area: 176 Square Feet
- Dimensions: 16 x 11
Bedroom
- Features: Full Bath
- Level: Upper
- Area: 266 Square Feet
- Dimensions: 19 x 14
Bedroom
- Level: Lower
- Area: 192 Square Feet
- Dimensions: 16 x 12
Dining room
- Features: High Ceilings
- Level: Main
- Area: 255 Square Feet
- Dimensions: 17 x 15
Family room
- Features: High Ceilings, Fireplace, Sliders
- Level: Main
- Area: 414 Square Feet
- Dimensions: 23 x 18
Kitchen
- Features: High Ceilings, Kitchen Island, Pantry
- Level: Main
- Area: 450 Square Feet
- Dimensions: 25 x 18
Living room
- Features: High Ceilings, Fireplace
- Level: Main
- Area: 255 Square Feet
- Dimensions: 17 x 15
Rec play room
- Features: Vaulted Ceiling(s)
- Level: Upper
- Area: 418 Square Feet
- Dimensions: 19 x 22
Rec play room
- Features: High Ceilings
- Level: Upper
- Area: 540 Square Feet
- Dimensions: 30 x 18
Heating
- Hot Water, Propane
Cooling
- Central Air
Appliances
- Included: Cooktop, Oven, Range Hood, Refrigerator, Dishwasher, Washer, Dryer, Water Heater
- Laundry: Upper Level, Mud Room
Features
- Central Vacuum, Entrance Foyer, In-Law Floorplan
- Basement: Full
- Attic: Walk-up,Finished
- Number of fireplaces: 3
Interior area
- Total structure area: 5,792
- Total interior livable area: 5,792 sqft
- Finished area above ground: 5,328
- Finished area below ground: 464
Property
Parking
- Total spaces: 2
- Parking features: Attached, Garage Door Opener, Private
- Attached garage spaces: 2
- Has uncovered spaces: Yes
Features
- Patio & porch: Terrace
- Fencing: Partial
- Waterfront features: Water Community, Beach Access
Lot
- Size: 0.50 Acres
- Features: Level, Landscaped
Details
- Parcel number: 2644581
- Zoning: R12
Construction
Type & style
- Home type: SingleFamily
- Architectural style: Colonial
- Property subtype: Single Family Residence
Materials
- Shingle Siding, Wood Siding
- Foundation: Concrete Perimeter
- Roof: Asphalt
Condition
- New construction: No
- Year built: 2014
Utilities & green energy
- Sewer: Public Sewer
- Water: Public
Community & neighborhood
Security
- Security features: Security System
Community
- Community features: Library, Park, Public Rec Facilities
Location
- Region: Darien
Price history
| Date | Event | Price |
|---|---|---|
| 12/4/2023 | Sold | $3,195,000$552/sqft |
Source: | ||
| 11/5/2023 | Pending sale | $3,195,000$552/sqft |
Source: | ||
| 10/28/2023 | Listed for sale | $3,195,000+326%$552/sqft |
Source: | ||
| 7/14/2014 | Sold | $750,000$129/sqft |
Source: Public Record Report a problem | ||
Public tax history
| Year | Property taxes | Tax assessment |
|---|---|---|
| 2025 | $28,893 +7.5% | $1,866,480 +2% |
| 2024 | $26,876 -0.9% | $1,829,520 +18.8% |
| 2023 | $27,124 +2.2% | $1,540,280 |
Find assessor info on the county website
Neighborhood: Noroton Heights
Nearby schools
GreatSchools rating
- 9/10Royle Elementary SchoolGrades: PK-5Distance: 1.4 mi
- 9/10Middlesex Middle SchoolGrades: 6-8Distance: 0.2 mi
- 10/10Darien High SchoolGrades: 9-12Distance: 0.7 mi
Schools provided by the listing agent
- Elementary: Royle
- Middle: Middlesex
- High: Darien
Source: Smart MLS. This data may not be complete. We recommend contacting the local school district to confirm school assignments for this home.
Sell with ease on Zillow
Get a Zillow Showcase℠ listing at no additional cost and you could sell for —faster.
$3,730,800
2% more+$74,616
With Zillow Showcase(estimated)$3,805,416


