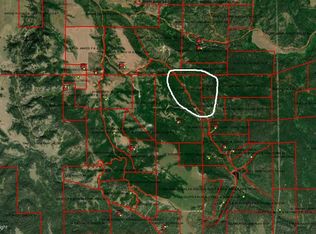Sold
Price Unknown
178 Middle Fork Rd, Devils Tower, WY 82714
5beds
3,360sqft
Site Built
Built in 2007
40.62 Acres Lot
$666,600 Zestimate®
$--/sqft
$2,727 Estimated rent
Home value
$666,600
Estimated sales range
Not available
$2,727/mo
Zestimate® history
Loading...
Owner options
Explore your selling options
What's special
Fantastic Home with Devils Tower View Bordering Forest Service- 178 Middle Fork Road, Devils Tower, WY- This one of those properties that Buyers are always looking for: Wooded property with a view, no covenants/restrictions, and borders U.S. Forest Service. This well-insulated 5 bedroom/2.75 bath home (3,360 sq.ft.) sits on 40.62 acres, between our nation’s first national monument and forest service land. The home has a gorgeous-large kitchen, open floor plan, master bedroom/bath, walk-out basement (with a view of the tower), two-car garage and wrap around deck over looking the Middle Fork of Lytle Creek and Devils Tower. Enjoy the spacious basement level family room, great/game room, and storage room with a workshop. Private water well, septic and wired for back-up generator. Priced at $649,000
Zillow last checked: 8 hours ago
Listing updated: August 15, 2024 at 10:46am
Listed by:
Jeb T Hughes,
Western Properties
Bought with:
Jim Tullo
Western Properties
Source: Mount Rushmore Area AOR,MLS#: 80102
Facts & features
Interior
Bedrooms & bathrooms
- Bedrooms: 5
- Bathrooms: 3
- Full bathrooms: 3
Primary bedroom
- Description: Large bedroom area
- Level: Main
Bedroom 2
- Level: Main
Bedroom 3
- Level: Main
Bedroom 4
- Description: Egress window & closet
- Level: Basement
Dining room
- Description: Open
- Level: Main
Family room
- Description: Open
Kitchen
- Description: Open with lot of strorage
- Level: Main
Living room
- Description: Sliding doors to deck
- Level: Main
Heating
- Electric, Propane, Forced Air, Heat Pump, Wall Furnace
Cooling
- Refrig. C/Air
Appliances
- Included: Dishwasher, Refrigerator, Gas Range Oven, Microwave, Washer, Dryer, Water Filter, Water Softener Owned
- Laundry: Main Level, Laundry Room
Features
- Walk-In Closet(s), Ceiling Fan(s), Game Room
- Flooring: Carpet, Vinyl
- Windows: Window Coverings(Some)
- Basement: Full,Walk-Out Access
- Has fireplace: No
Interior area
- Total structure area: 3,360
- Total interior livable area: 3,360 sqft
Property
Parking
- Total spaces: 2
- Parking features: Two Car, Detached, Garage Door Opener
- Garage spaces: 2
Features
- Patio & porch: Open Deck
- Has view: Yes
Lot
- Size: 40.62 Acres
- Features: Wooded, Views, Borders National Forest, Rock, Horses Allowed, View
Details
- Additional structures: Outbuilding
- Parcel number: 52640430005600
- Horses can be raised: Yes
Construction
Type & style
- Home type: SingleFamily
- Architectural style: Ranch
- Property subtype: Site Built
Materials
- Frame
- Roof: Composition
Condition
- Year built: 2007
Community & neighborhood
Security
- Security features: Smoke Detector(s)
Location
- Region: Devils Tower
Other
Other facts
- Listing terms: Cash,New Loan
Price history
| Date | Event | Price |
|---|---|---|
| 8/15/2024 | Sold | -- |
Source: | ||
| 6/26/2024 | Contingent | $649,000$193/sqft |
Source: | ||
| 5/9/2024 | Listed for sale | $649,000$193/sqft |
Source: | ||
Public tax history
| Year | Property taxes | Tax assessment |
|---|---|---|
| 2025 | $2,912 +12.3% | $46,588 +4.8% |
| 2024 | $2,592 -18.6% | $44,470 -17.6% |
| 2023 | $3,185 +28.5% | $53,964 +26.5% |
Find assessor info on the county website
Neighborhood: 82714
Nearby schools
GreatSchools rating
- 5/10Hulett SchoolGrades: K-12Distance: 11.8 mi
- 8/10Sundance Secondary SchoolGrades: 7-12Distance: 11.8 mi
- 8/10Sundance Elementary SchoolGrades: K-6Distance: 11.9 mi
Schools provided by the listing agent
- District: Wyoming
Source: Mount Rushmore Area AOR. This data may not be complete. We recommend contacting the local school district to confirm school assignments for this home.
