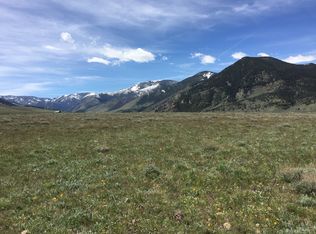Secluded & private, this exceptional custom home is nestled at the base of the Beartooth Mountains w/panoramic unobstructed views of the Beartooths, Red Lodge rims & beyond. 94 fenced acres on a private road minutes to downtown. Numerous windows, wood beams & ceilings soar up to 25 feet providing light & spaciousness. High end finishes & built-ins, gourmet kit w/custom Alder cabinetry, island, walk-in pantry and radiant floor on all levels and in garage. Juniper mantle adorns rock fireplace, media room, loft, wet bar, over-sized 2 car gar, back patio w/built in grill. 2,016 SF Barn w/stalls, tack room, two 11x10 ft barn doors, cement floor & corral. Ride your horses directly on 94 acres at the base of mountains or plan a day trip along the historic Meeteetse Trail
This property is off market, which means it's not currently listed for sale or rent on Zillow. This may be different from what's available on other websites or public sources.
