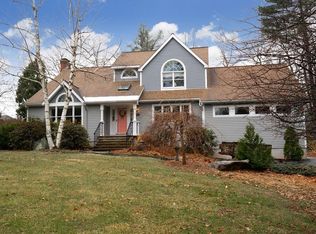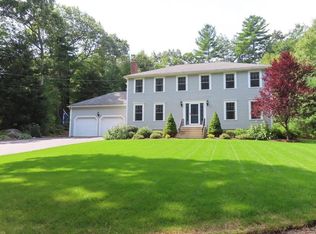Beautiful Cape on a country Road with many updates. Sits across from Boulder Hill. The exterior has been completely updated with vinyl siding, vinyl windows, roof and both front and rear deck are composite with vinyl rails all within the last 5 years. The sunroom has access to the rear deck and enters into the kitchen. Kitchen is open with eat in dining area, a pantry closet and nice counter space. The fire placed living room has gleaming hardwoods and a Bow window with ample sunlight. The full bath has been updated . There are 2 bedrooms on the first floor with hardwoods. One could be used as an office or remote learning at home space. Upstairs is 2 bedrooms with hardwoods and a newly renovated full bath. Wide landing which enters into walk in storage area with additional eaves storage.The basement has a fireplace and workshop and walks out to a nice flat backyard! This is move in ready !
This property is off market, which means it's not currently listed for sale or rent on Zillow. This may be different from what's available on other websites or public sources.

