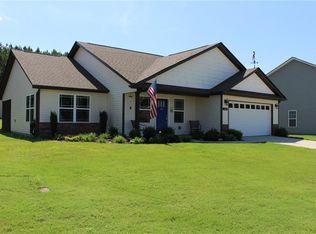This is a beautiful craftsman 2017 home in immaculate condition. It has gorgeous siding details and sits on a large level lot. When you enter this 1800 sq ft home you come under a charming covered front porch large enough to sit and enjoy your neighbors and enjoy a glass of tea. The front door brings you into a large living room with a kitchen in the rear of the house. There is a nice window over the sink so you can see the large level back yard and the woods behind you The dining room is to the left and leads you out to a large covered patio. Lots of room to grill, entertain and just enjoy the family. There is also a 1/2 bath on the main level Upstairs you will find the Master suite large full of light and a nice walk in closet. The bathroom is private to the master bedroom with double sinks, linen closet garden tub and private commode room with door. It also has a large separate shower. The large window over the garden tub affords privacy glass and still light There is more light and shutters through out the entire home. There are 3 more large bedrooms, another full bathroom and large laundry room upstairs. This house seems almost brand new when you walk through , the owners have kept in incredible condition. The carpet is in near perfect condition, hardwood floors in the large kitchen and dinning room with open windows to the back yard. There is plenty of room for a growing family in this delightful neighborhood. There is a common area in front for the mail box center for the neighborhood, but it built behind a gorgeous wooden pergola type area with nice landscaping surrounds this architectural feature The garage is two cars and has room for storage along the sides and only one step in.
This property is off market, which means it's not currently listed for sale or rent on Zillow. This may be different from what's available on other websites or public sources.
