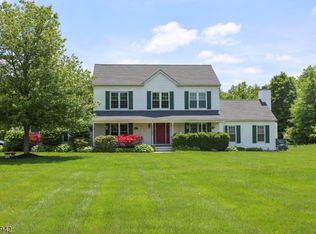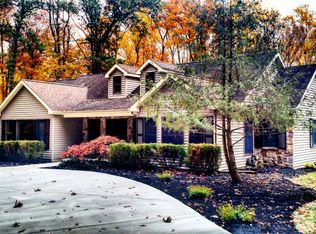Closed
$902,000
178 Lower Oak Grove Rd, Franklin Twp., NJ 08825
3beds
3baths
--sqft
Single Family Residence
Built in 2000
2.78 Acres Lot
$913,800 Zestimate®
$--/sqft
$4,348 Estimated rent
Home value
$913,800
$813,000 - $1.01M
$4,348/mo
Zestimate® history
Loading...
Owner options
Explore your selling options
What's special
Zillow last checked: December 29, 2025 at 11:10pm
Listing updated: June 28, 2025 at 05:03pm
Listed by:
Victoria Covert 609-924-1600,
Bhhs Fox & Roach
Source: GSMLS,MLS#: 3957200
Facts & features
Interior
Bedrooms & bathrooms
- Bedrooms: 3
- Bathrooms: 3
Property
Lot
- Size: 2.78 Acres
- Dimensions: 2.78 AC.
Details
- Parcel number: 100004700000000101
Construction
Type & style
- Home type: SingleFamily
- Property subtype: Single Family Residence
Condition
- Year built: 2000
Community & neighborhood
Location
- Region: Frenchtown
Price history
| Date | Event | Price |
|---|---|---|
| 6/27/2025 | Sold | $902,000+4.3% |
Source: | ||
| 5/9/2025 | Pending sale | $865,000 |
Source: | ||
| 4/17/2025 | Listed for sale | $865,000+1.8% |
Source: | ||
| 6/21/2024 | Sold | $849,900 |
Source: | ||
| 5/6/2024 | Contingent | $849,900 |
Source: | ||
Public tax history
| Year | Property taxes | Tax assessment |
|---|---|---|
| 2025 | $18,511 | $633,500 |
| 2024 | $18,511 +7.5% | $633,500 |
| 2023 | $17,225 | $633,500 |
Find assessor info on the county website
Neighborhood: 08825
Nearby schools
GreatSchools rating
- 6/10Kingwood Township Elementary SchoolGrades: PK-8Distance: 2.6 mi
- 8/10Delaware Valley Reg High SchoolGrades: 9-12Distance: 3.2 mi

Get pre-qualified for a loan
At Zillow Home Loans, we can pre-qualify you in as little as 5 minutes with no impact to your credit score.An equal housing lender. NMLS #10287.
Sell for more on Zillow
Get a free Zillow Showcase℠ listing and you could sell for .
$913,800
2% more+ $18,276
With Zillow Showcase(estimated)
$932,076
