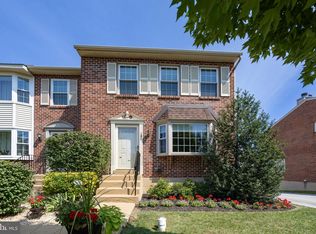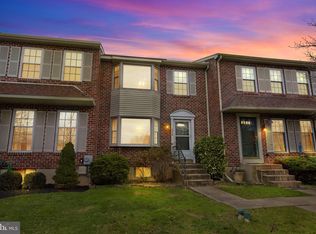Sold for $452,000
$452,000
178 Longford Rd, West Chester, PA 19380
3beds
2,120sqft
Townhouse
Built in 1995
2,520 Square Feet Lot
$458,000 Zestimate®
$213/sqft
$2,990 Estimated rent
Home value
$458,000
$431,000 - $485,000
$2,990/mo
Zestimate® history
Loading...
Owner options
Explore your selling options
What's special
LOCATION. LOCATION. LOCATION…. WOW! When Zillow ranks the most popular markets among Zillow surfers nationwide for nearly 2,300 U.S. cities in 2023 and West Chester ranks #1… then RUN, don't walk to this charming and nicely appointed Village of Shannon (West Goshen) 3BD/2.5BA (over 2,100 SF+) Townhome with expansive FINISHED WALK-OUT BASEMENT including OFF-STREET rear 2-Car Parking! Located on a superb lot: 1) nicely tucked near the rear of the community (less through traffic) and 2) situated on a highly-desirable tree-lined/sidewalk street community offering tons of open/common space to walk the fur-babies. 178 Longford is a WORRY-FREE purchase, as so many structural/mechanical components have been recently updated to include: NEWER! Roof (4 y/o), NEWER! HVAC (4 y/o), NEWER! Gas Hot Water Heater (2 y/o), NEW! Washer/Dryer (will convey with the sale including the secondary basement 'beer' Fridge), NEWER! Dishwasher (3 y/o), NEWER! Windows (3 y/o) and NEW! Front Railing. And wait, there's more… the two (2) Upper-Floor BATHROOMS have been recently RENOVATED -- ooh la la -- they're stunningly beautiful! The rejuvenated Eat-In Kitchen offers Granite Counters, Gas Range, oversized Pantry and laminate wood flooring with access to the rear Deck. The Owner's Ensuite is oversized to fit all your furniture needs including a King-size Bed. The secondary bedrooms are also nicely sized and all bedrooms are outfitted with Ceiling Fans. The Great Room is expansive, plenty of room to entertain guests and is adorned by a lovely brick Fireplace. Other great features of this home include: it's located in the award-winning West Chester Area School District (East High School & Fugett Middle); mere minutes to all Downtown WC Borough has to offer; you'll surely appreciate the LOW and reasonable property taxes at only $3,741 (2024); LOW HOA - only $175/ANNUALLY; for those nature lovers, this community is surrounded by three (3) lovely Parks within 5 minutes… Hamlet Crest, Banbury and Boot Road Park. And, kayak on the lake at Marsh Creek State Park... less than 20 minutes away! Only a job relocation makes this lovely home available (pardon all the boxes, sellers are nearly 80% packed and ready to go)… a quick settlement is possible, but sellers are flexible. You will absolutely love putting your personal touches to this special home that is close to everything: located off of Boot Rd, ease of access to Rt. 202 (less than 2 mins), 100, 29, 401 & 30-Bypass; Exton/Whitford Train Stations (6-7 mins) as well as host of restaurants and shopping (Whole Foods (3 mi), Trader Joe's (15 mins), Target (4 mi), Walmart (3 mi), Costco (15 mi), & KOP Mall (20 mins)). And commuting time is a breeze to these local employers: QVC (2 mi), Vanguard (8 mi), ACAC (5 min) and WCU/Borough (8 min). This phenomenal property won't last long! Such a remarkable property… in such a superb, prime location… don't wait, schedule your showing today! +++SHOWINGS Begin: Friday, April 4th+++
Zillow last checked: 8 hours ago
Listing updated: May 22, 2025 at 07:07am
Listed by:
Tameka Goldsborough 484-888-4603,
RE/MAX Town & Country
Bought with:
John Lenker, RS306159
Engel & Volkers
Source: Bright MLS,MLS#: PACT2094696
Facts & features
Interior
Bedrooms & bathrooms
- Bedrooms: 3
- Bathrooms: 3
- Full bathrooms: 2
- 1/2 bathrooms: 1
- Main level bathrooms: 1
Primary bedroom
- Features: Ceiling Fan(s)
- Level: Upper
- Area: 180 Square Feet
- Dimensions: 15 X 12
Bedroom 2
- Features: Ceiling Fan(s)
- Level: Upper
- Area: 99 Square Feet
- Dimensions: 11 X 9
Bedroom 3
- Features: Ceiling Fan(s)
- Level: Upper
- Area: 126 Square Feet
- Dimensions: 14 x 9
Primary bathroom
- Features: Bathroom - Walk-In Shower, Countertop(s) - Quartz, Flooring - Ceramic Tile
- Level: Upper
Bathroom 2
- Features: Bathroom - Tub Shower, Countertop(s) - Quartz, Flooring - Ceramic Tile
- Level: Upper
Dining room
- Level: Main
- Area: 140 Square Feet
- Dimensions: 10 X 14
Family room
- Level: Lower
Half bath
- Features: Flooring - Laminated
- Level: Main
Kitchen
- Features: Kitchen - Gas Cooking, Pantry, Flooring - Laminated, Eat-in Kitchen
- Level: Main
- Area: 110 Square Feet
- Dimensions: 10 X 11
Laundry
- Level: Lower
Living room
- Features: Fireplace - Wood Burning
- Level: Main
- Area: 399 Square Feet
- Dimensions: 21 X 19
Heating
- Forced Air, Natural Gas
Cooling
- Central Air, Electric
Appliances
- Included: Built-In Range, Dishwasher, Disposal, Gas Water Heater
- Laundry: In Basement, Lower Level, Laundry Room
Features
- Primary Bath(s), Ceiling Fan(s), Eat-in Kitchen, Bathroom - Walk-In Shower, Combination Kitchen/Dining, Crown Molding, Pantry, Upgraded Countertops
- Flooring: Carpet, Laminate, Hardwood
- Doors: Sliding Glass, Storm Door(s)
- Windows: Bay/Bow
- Basement: Full,Exterior Entry,Finished,Rear Entrance,Sump Pump,Walk-Out Access
- Number of fireplaces: 1
- Fireplace features: Mantel(s), Corner, Brick, Glass Doors, Wood Burning
Interior area
- Total structure area: 2,120
- Total interior livable area: 2,120 sqft
- Finished area above ground: 1,520
- Finished area below ground: 600
Property
Parking
- Total spaces: 2
- Parking features: Driveway, Alley Access, Off Street, On Street
- Uncovered spaces: 2
Accessibility
- Accessibility features: None
Features
- Levels: Two
- Stories: 2
- Patio & porch: Deck
- Exterior features: Sidewalks, Street Lights
- Pool features: None
Lot
- Size: 2,520 sqft
- Features: Level, Open Lot, Front Yard, Rear Yard
Details
- Additional structures: Above Grade, Below Grade
- Parcel number: 5201P0213
- Zoning: RES
- Special conditions: Standard
Construction
Type & style
- Home type: Townhouse
- Architectural style: Colonial,Traditional,Other
- Property subtype: Townhouse
Materials
- Brick
- Foundation: Concrete Perimeter
- Roof: Pitched,Shingle
Condition
- New construction: No
- Year built: 1995
Utilities & green energy
- Electric: Underground, 200+ Amp Service
- Sewer: Public Sewer
- Water: Public
Community & neighborhood
Security
- Security features: Security System
Location
- Region: West Chester
- Subdivision: Village Of Shannon
- Municipality: WEST GOSHEN TWP
HOA & financial
HOA
- Has HOA: Yes
- HOA fee: $175 annually
- Services included: Common Area Maintenance
Other
Other facts
- Listing agreement: Exclusive Right To Sell
- Listing terms: Conventional,Cash,FHA,VA Loan
- Ownership: Fee Simple
Price history
| Date | Event | Price |
|---|---|---|
| 5/22/2025 | Sold | $452,000+0.4%$213/sqft |
Source: | ||
| 4/29/2025 | Pending sale | $450,000$212/sqft |
Source: | ||
| 4/10/2025 | Contingent | $450,000$212/sqft |
Source: | ||
| 4/4/2025 | Listed for sale | $450,000+67.9%$212/sqft |
Source: | ||
| 7/21/2008 | Sold | $268,000+26.1%$126/sqft |
Source: Public Record Report a problem | ||
Public tax history
| Year | Property taxes | Tax assessment |
|---|---|---|
| 2025 | $3,820 +2.1% | $127,770 |
| 2024 | $3,741 +1% | $127,770 |
| 2023 | $3,704 | $127,770 |
Find assessor info on the county website
Neighborhood: 19380
Nearby schools
GreatSchools rating
- 7/10Exton El SchoolGrades: K-5Distance: 2 mi
- 6/10J R Fugett Middle SchoolGrades: 6-8Distance: 2.4 mi
- 8/10West Chester East High SchoolGrades: 9-12Distance: 2.4 mi
Schools provided by the listing agent
- Elementary: Exton
- Middle: J.r. Fugett
- High: West Chester East
- District: West Chester Area
Source: Bright MLS. This data may not be complete. We recommend contacting the local school district to confirm school assignments for this home.
Get a cash offer in 3 minutes
Find out how much your home could sell for in as little as 3 minutes with a no-obligation cash offer.
Estimated market value
$458,000

