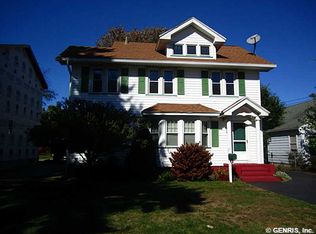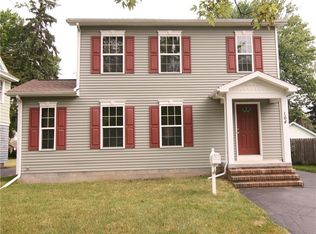Closed
$222,500
178 Long Acre Rd, Rochester, NY 14621
4beds
2,138sqft
Single Family Residence
Built in 1951
7,405.2 Square Feet Lot
$303,400 Zestimate®
$104/sqft
$2,101 Estimated rent
Home value
$303,400
$282,000 - $325,000
$2,101/mo
Zestimate® history
Loading...
Owner options
Explore your selling options
What's special
Buyer could not perform so this gem is back on market!! Don't let this pass you by!! West Irondequoit 4-bedroom Cape has been fully remodeled before hitting the market. Many NEW upgrades include a NEW roof, brand NEW kitchen and appliances, NEW fixtures, NEW luxury flooring, NEW bathroom, NEW windows and so much more. Original hardwoods remain with other ornate elements to keep this Irondequoit home to its original core. Plenty of space to spread out in more than 2,100 sqf. The inviting sunroom draws in lots of sunshine and perfect views of the beautiful tree lined median along Long Acre! Fully finished attic with one bedroom, ample living space or add'l office space and storage. Make your way down to the finished basement and you will find another full bathroom and more space to create room for entertaining or play, perhaps an exercise studio, or anything you may wish. The wood burning fireplace brings this corner lot home to the top of the list! Located right in the heart of the quaint neighborhoods of Irondequoit with walking distance less than 1 minute to Seneca Park!! Shopping, schools, expressway, eateries, and such all within a few minutes.
Zillow last checked: 8 hours ago
Listing updated: February 29, 2024 at 11:34am
Listed by:
Stephenie A Seppen 585-544-5649,
Lighthouse Management, LLC
Bought with:
Jennifer Olas, 10401340075
RE/MAX Realty Group
Source: NYSAMLSs,MLS#: R1503594 Originating MLS: Rochester
Originating MLS: Rochester
Facts & features
Interior
Bedrooms & bathrooms
- Bedrooms: 4
- Bathrooms: 2
- Full bathrooms: 2
- Main level bathrooms: 1
- Main level bedrooms: 3
Heating
- Electric, Forced Air
Cooling
- Central Air
Appliances
- Included: Built-In Range, Built-In Oven, Exhaust Fan, Gas Oven, Gas Range, Gas Water Heater, Range Hood
- Laundry: In Basement
Features
- Attic, Ceiling Fan(s), Central Vacuum, Separate/Formal Dining Room, Entrance Foyer, Eat-in Kitchen, Separate/Formal Living Room, Pantry, Solid Surface Counters, Bedroom on Main Level, Main Level Primary, Programmable Thermostat
- Flooring: Ceramic Tile, Hardwood, Luxury Vinyl, Varies
- Basement: Full,Finished,Sump Pump
- Number of fireplaces: 1
Interior area
- Total structure area: 2,138
- Total interior livable area: 2,138 sqft
Property
Parking
- Total spaces: 2
- Parking features: Detached, Electricity, Garage
- Garage spaces: 2
Features
- Levels: Two
- Stories: 2
- Patio & porch: Patio
- Exterior features: Blacktop Driveway, Fully Fenced, Fence, Patio
- Fencing: Full,Partial
Lot
- Size: 7,405 sqft
- Dimensions: 49 x 150
- Features: Corner Lot, Near Public Transit, Residential Lot
Details
- Parcel number: 2634000910500001075000
- Special conditions: Standard
Construction
Type & style
- Home type: SingleFamily
- Architectural style: Cape Cod
- Property subtype: Single Family Residence
Materials
- Stone, Vinyl Siding, Copper Plumbing, PEX Plumbing
- Foundation: Block
- Roof: Shingle
Condition
- Resale
- Year built: 1951
Utilities & green energy
- Electric: Circuit Breakers
- Sewer: Connected
- Water: Connected, Public
- Utilities for property: Cable Available, Sewer Connected, Water Connected
Community & neighborhood
Location
- Region: Rochester
- Subdivision: Seneca Side Rev
Other
Other facts
- Listing terms: Cash,Conventional,FHA,USDA Loan,VA Loan
Price history
| Date | Event | Price |
|---|---|---|
| 2/28/2024 | Sold | $222,500+4%$104/sqft |
Source: | ||
| 1/19/2024 | Pending sale | $213,900$100/sqft |
Source: | ||
| 1/15/2024 | Listed for sale | $213,900$100/sqft |
Source: | ||
| 11/28/2023 | Pending sale | $213,900$100/sqft |
Source: | ||
| 11/26/2023 | Contingent | $213,900$100/sqft |
Source: | ||
Public tax history
| Year | Property taxes | Tax assessment |
|---|---|---|
| 2024 | -- | $247,000 +16% |
| 2023 | -- | $213,000 +48.5% |
| 2022 | -- | $143,400 |
Find assessor info on the county website
Neighborhood: 14621
Nearby schools
GreatSchools rating
- 7/10Southlawn SchoolGrades: K-3Distance: 0.4 mi
- 5/10Dake Junior High SchoolGrades: 7-8Distance: 1.5 mi
- 8/10Irondequoit High SchoolGrades: 9-12Distance: 1.5 mi
Schools provided by the listing agent
- Elementary: Southlawn
- Middle: Rogers Middle
- High: Irondequoit High
- District: West Irondequoit
Source: NYSAMLSs. This data may not be complete. We recommend contacting the local school district to confirm school assignments for this home.

