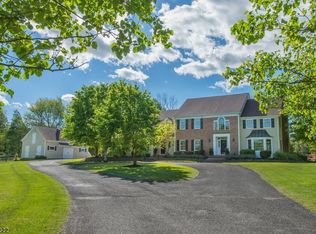Gorgeous 4-sided brick Georgian colonial situated on private 7.06 acres level lot with a full 3 car heated garage and you owe it to yourself to check this offering out. Great buy! The open floor plan layout. Enter marble foyer w high ceiling, formal living room w fireplace, dining room with hardwood flooring through out. The step down FR w fp and wet bar opens to spacious outdoor paver patio. Spacious eat-in kitchen w granite c-island and butler pantry. 1st floor has a library and a den with side entrance door. The 2nd floor has huge MBR w fireplace and dual vanities, jetted tub and glass shower. All bedrooms have its own full bath, WICs, and recessed lights. Dual staircases, heated garage w thermostat control. Private backyard . Award winning schools, Ridge. Easy access to Rt 78, 22.
This property is off market, which means it's not currently listed for sale or rent on Zillow. This may be different from what's available on other websites or public sources.
