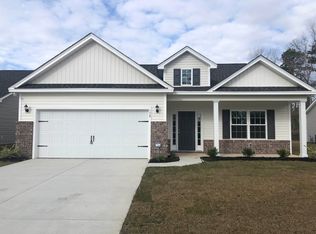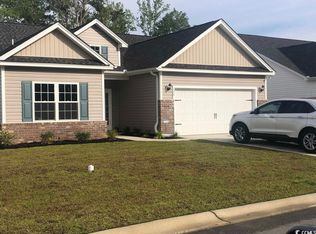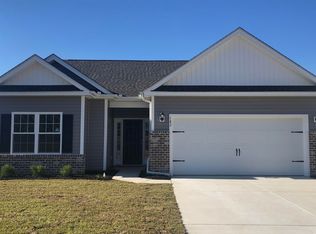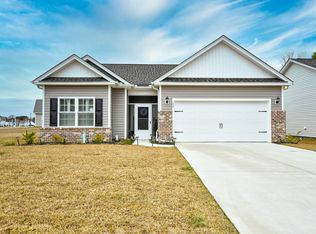Sold for $295,000
$295,000
178 Lakota Loop, Longs, SC 29568
3beds
1,437sqft
Single Family Residence
Built in 2023
6,969.6 Square Feet Lot
$293,600 Zestimate®
$205/sqft
$1,898 Estimated rent
Home value
$293,600
$273,000 - $314,000
$1,898/mo
Zestimate® history
Loading...
Owner options
Explore your selling options
What's special
Welcome to your dream home in The Villages at Longs, a natural gas community! This like-new 3-bedroom, 2-bath home, built in 2023, offers modern living with timeless charm. The kitchen features quartz countertops, stainless steel appliances, a gas range, a breakfast bar, a pantry, and a comfortable dining area. The open floor plan offers vaulted ceilings and durable LVP flooring throughout the living areas, creating a bright and inviting space. The master suite features a tray ceiling and includes a spacious walk-in closet and master bathroom with dual sinks, walk in shower and a linen closet. Additional highlights include a 2-car attached garage, covered rear patio, Rinnai tankless gas water heater with circulating pump, whole house water filtration/softener system, gas heat, pull-down attic stairs, and Low-E energy-efficient windows. Enjoy the community’s outdoor pool and convenient location near Routes 905 and 9, just a short drive to North Myrtle Beach, shopping, dining, and area beaches. Don’t miss this exceptional opportunity—schedule your showing today!
Zillow last checked: 8 hours ago
Listing updated: May 27, 2025 at 07:43am
Listed by:
Traci Miles Team Cell:843-997-8891,
CENTURY 21 Boling & Associates,
Traci Miles Team 843-997-8891,
CENTURY 21 Boling & Associates
Bought with:
Donna Benson-Todd, 2951
CENTURY 21 Boling & Associates
Source: CCAR,MLS#: 2500588 Originating MLS: Coastal Carolinas Association of Realtors
Originating MLS: Coastal Carolinas Association of Realtors
Facts & features
Interior
Bedrooms & bathrooms
- Bedrooms: 3
- Bathrooms: 2
- Full bathrooms: 2
Primary bedroom
- Features: Tray Ceiling(s), Ceiling Fan(s), Linen Closet, Main Level Master, Walk-In Closet(s)
Primary bathroom
- Features: Dual Sinks, Separate Shower
Kitchen
- Features: Breakfast Bar, Pantry, Stainless Steel Appliances, Solid Surface Counters
Living room
- Features: Ceiling Fan(s), Vaulted Ceiling(s)
Other
- Features: Bedroom on Main Level, Entrance Foyer
Heating
- Central, Electric, Gas
Cooling
- Central Air
Appliances
- Included: Dishwasher, Microwave, Range, Refrigerator, Dryer, Washer
- Laundry: Washer Hookup
Features
- Attic, Pull Down Attic Stairs, Permanent Attic Stairs, Split Bedrooms, Breakfast Bar, Bedroom on Main Level, Entrance Foyer, Stainless Steel Appliances, Solid Surface Counters
- Flooring: Carpet, Luxury Vinyl, Luxury VinylPlank
- Doors: Insulated Doors
- Attic: Pull Down Stairs,Permanent Stairs
Interior area
- Total structure area: 2,072
- Total interior livable area: 1,437 sqft
Property
Parking
- Total spaces: 4
- Parking features: Attached, Garage, Two Car Garage
- Attached garage spaces: 2
Features
- Levels: One
- Stories: 1
- Patio & porch: Rear Porch, Front Porch, Patio
- Exterior features: Sprinkler/Irrigation, Porch, Patio
- Pool features: Community, Outdoor Pool
Lot
- Size: 6,969 sqft
- Dimensions: 64 x 110 x 64 x 110
- Features: Outside City Limits, Rectangular, Rectangular Lot
Details
- Additional parcels included: ,
- Parcel number: 26607010053
- Zoning: RES
- Special conditions: None
Construction
Type & style
- Home type: SingleFamily
- Architectural style: Traditional
- Property subtype: Single Family Residence
Materials
- Vinyl Siding
- Foundation: Slab
Condition
- Resale
- Year built: 2023
Utilities & green energy
- Water: Public
- Utilities for property: Cable Available, Electricity Available, Natural Gas Available, Phone Available, Sewer Available, Underground Utilities, Water Available
Green energy
- Energy efficient items: Doors, Windows
Community & neighborhood
Security
- Security features: Smoke Detector(s)
Community
- Community features: Golf Carts OK, Long Term Rental Allowed, Pool
Location
- Region: Longs
- Subdivision: The Villages at Longs
HOA & financial
HOA
- Has HOA: Yes
- HOA fee: $75 monthly
- Amenities included: Owner Allowed Golf Cart, Owner Allowed Motorcycle, Pet Restrictions, Tenant Allowed Motorcycle
- Services included: Association Management, Common Areas, Pool(s), Trash
Other
Other facts
- Listing terms: Cash,Conventional
Price history
| Date | Event | Price |
|---|---|---|
| 5/23/2025 | Sold | $295,000-5.4%$205/sqft |
Source: | ||
| 3/31/2025 | Contingent | $312,000$217/sqft |
Source: | ||
| 2/12/2025 | Price change | $312,000-1.6%$217/sqft |
Source: | ||
| 1/8/2025 | Listed for sale | $317,000$221/sqft |
Source: | ||
Public tax history
Tax history is unavailable.
Neighborhood: 29568
Nearby schools
GreatSchools rating
- 3/10Daisy Elementary SchoolGrades: PK-5Distance: 8.2 mi
- 3/10Loris Middle SchoolGrades: 6-8Distance: 9.4 mi
- 4/10Loris High SchoolGrades: 9-12Distance: 10.3 mi
Schools provided by the listing agent
- Elementary: Daisy Elementary School
- Middle: Loris Middle School
- High: Loris High School
Source: CCAR. This data may not be complete. We recommend contacting the local school district to confirm school assignments for this home.
Get pre-qualified for a loan
At Zillow Home Loans, we can pre-qualify you in as little as 5 minutes with no impact to your credit score.An equal housing lender. NMLS #10287.
Sell for more on Zillow
Get a Zillow Showcase℠ listing at no additional cost and you could sell for .
$293,600
2% more+$5,872
With Zillow Showcase(estimated)$299,472



