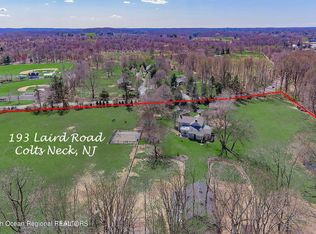Willow Run Farm is an equine paradise, a must-see for buyers looking for a sophisticated property offering the best of both worlds with a custom colonial home on 10 acres with pastoral views from every room. A grand 2-story foyer welcomes guests to both living and dining. Eat-in-kitchen has cherry wood island, hand painted cabinetry, granite counters and access to expansive stone terrace. Family room is breathtaking with its soaring ceilings, stone fireplace and magnificent windows. Adjacent Executive-Style office. All bedrooms have balustrade balconies. Master Suite has sitting room, 2-sided fpl and spa-like bath. Property boasts Caretaker's house with rental income, Main Barn w/7 Stalls, Feed/Tack Rooms & Hayloft. 6 Paddocks. 2nd Barn w/2 stalls & run in shed. A lifestyle awaits you.
This property is off market, which means it's not currently listed for sale or rent on Zillow. This may be different from what's available on other websites or public sources.
