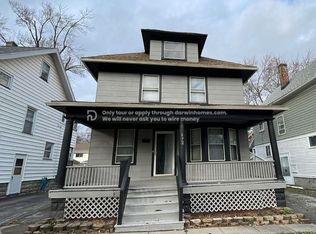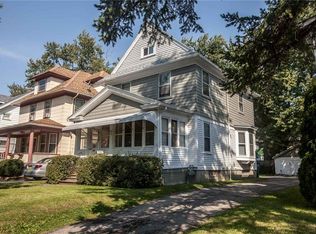Closed
$150,000
178 Kislingbury St, Rochester, NY 14613
4beds
1,620sqft
Single Family Residence
Built in 1920
5,161.86 Square Feet Lot
$156,700 Zestimate®
$93/sqft
$1,734 Estimated rent
Maximize your home sale
Get more eyes on your listing so you can sell faster and for more.
Home value
$156,700
$144,000 - $169,000
$1,734/mo
Zestimate® history
Loading...
Owner options
Explore your selling options
What's special
Just close the transaction and call it home! Nicely maintained property with fully fenced rear yard, open front porch, 3 bedrooms and full bath on 2nd floor, rear bedroom offers access to a really cool "sleeping porch", Formal dining, Spacious finished attic makes great rec room etc, Ceiling fans throughout home, glass block basement windows, 2 car garage. Delayed negotiations begin 8/8/23 at noon.
Zillow last checked: 8 hours ago
Listing updated: October 25, 2023 at 10:29am
Listed by:
Patrick J. Hastings patrickhastings@howardhanna.com,
Howard Hanna
Bought with:
Noel Vazquez, 10311206660
Ibero-American Dev. Corp.
Source: NYSAMLSs,MLS#: R1488069 Originating MLS: Rochester
Originating MLS: Rochester
Facts & features
Interior
Bedrooms & bathrooms
- Bedrooms: 4
- Bathrooms: 1
- Full bathrooms: 1
Heating
- Gas, Baseboard, Forced Air
Appliances
- Included: Disposal, Gas Oven, Gas Range, Gas Water Heater, Refrigerator
Features
- Attic, Separate/Formal Dining Room, Entrance Foyer, Eat-in Kitchen
- Flooring: Carpet, Ceramic Tile, Varies
- Basement: Full
- Number of fireplaces: 1
Interior area
- Total structure area: 1,620
- Total interior livable area: 1,620 sqft
Property
Parking
- Total spaces: 2
- Parking features: Detached, Garage
- Garage spaces: 2
Features
- Exterior features: Blacktop Driveway
Lot
- Size: 5,161 sqft
- Dimensions: 40 x 129
- Features: Residential Lot
Details
- Parcel number: 26140009073000020410000000
- Special conditions: Standard
Construction
Type & style
- Home type: SingleFamily
- Architectural style: Colonial
- Property subtype: Single Family Residence
Materials
- Vinyl Siding
- Foundation: Block
- Roof: Asphalt
Condition
- Resale
- Year built: 1920
Utilities & green energy
- Sewer: Connected
- Water: Connected, Public
- Utilities for property: Cable Available, Sewer Connected, Water Connected
Community & neighborhood
Location
- Region: Rochester
- Subdivision: Roch Driving Park
Other
Other facts
- Listing terms: Cash,FHA,VA Loan
Price history
| Date | Event | Price |
|---|---|---|
| 10/12/2023 | Sold | $150,000+36.5%$93/sqft |
Source: | ||
| 8/9/2023 | Pending sale | $109,900$68/sqft |
Source: | ||
| 8/2/2023 | Listed for sale | $109,900+99.8%$68/sqft |
Source: | ||
| 6/15/2001 | Sold | $55,000$34/sqft |
Source: Public Record Report a problem | ||
Public tax history
| Year | Property taxes | Tax assessment |
|---|---|---|
| 2024 | -- | $105,500 +49.6% |
| 2023 | -- | $70,500 |
| 2022 | -- | $70,500 |
Find assessor info on the county website
Neighborhood: Maplewood
Nearby schools
GreatSchools rating
- 1/10School 7 Virgil GrissomGrades: PK-6Distance: 0.2 mi
- 3/10Joseph C Wilson Foundation AcademyGrades: K-8Distance: 2.7 mi
- 6/10Rochester Early College International High SchoolGrades: 9-12Distance: 2.7 mi
Schools provided by the listing agent
- District: Rochester
Source: NYSAMLSs. This data may not be complete. We recommend contacting the local school district to confirm school assignments for this home.

