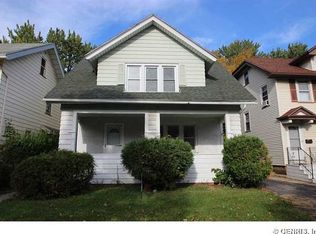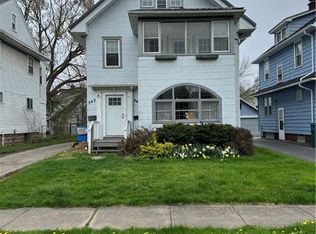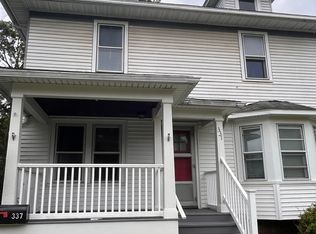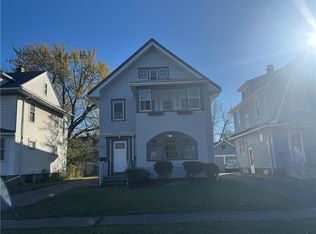Closed
$137,500
178 Kingsboro Rd, Rochester, NY 14619
2beds
1,159sqft
Single Family Residence
Built in 1930
0.27 Acres Lot
$178,700 Zestimate®
$119/sqft
$1,614 Estimated rent
Home value
$178,700
$163,000 - $195,000
$1,614/mo
Zestimate® history
Loading...
Owner options
Explore your selling options
What's special
Experience comfort and functionality in this charming 2.5-story home, nestled in the sought-after 19th ward~Property location qualifies for U of R homeownership incentive program~Hardwood Floors & Gumwood trim? Yes, We have that~ The updated kitchen features tile floors, wooden cabinets, and modern appliances~Spacious formal dining room with hardwood flooring~Updated bathroom with newer flooring, vanity, and fixtures~Partially finished attic could make for a huge third bedroom~Private, partially fenced backyard, an oasis with greenery~The home includes an attached 1-car garage, hardwood floors, large bedrooms, and an unfinished basement for storage~ Perfect for someone just getting started or even investors who might be thinking of short or long term rental possibilities (less than 5 minuted drive from the airport)
Zillow last checked: 8 hours ago
Listing updated: March 01, 2024 at 04:33am
Listed by:
Jeremias R. Maneiro 585-719-3559,
RE/MAX Realty Group
Bought with:
Tina M. Zwetsch, 40ZW0961289
Blue Arrow Real Estate
Source: NYSAMLSs,MLS#: R1518188 Originating MLS: Rochester
Originating MLS: Rochester
Facts & features
Interior
Bedrooms & bathrooms
- Bedrooms: 2
- Bathrooms: 1
- Full bathrooms: 1
Heating
- Gas, Forced Air
Appliances
- Included: Gas Water Heater
- Laundry: In Basement
Features
- Ceiling Fan(s), Separate/Formal Dining Room, Separate/Formal Living Room, Natural Woodwork
- Flooring: Ceramic Tile, Hardwood, Varies
- Windows: Leaded Glass
- Basement: Full
- Has fireplace: No
Interior area
- Total structure area: 1,159
- Total interior livable area: 1,159 sqft
Property
Parking
- Total spaces: 1
- Parking features: Attached, Garage, Driveway
- Attached garage spaces: 1
Accessibility
- Accessibility features: Accessible Doors
Features
- Exterior features: Blacktop Driveway
Lot
- Size: 0.27 Acres
- Dimensions: 98 x 119
- Features: Near Public Transit, Residential Lot
Details
- Parcel number: 26140013548000020280000000
- Special conditions: Standard
Construction
Type & style
- Home type: SingleFamily
- Architectural style: Colonial,Two Story
- Property subtype: Single Family Residence
Materials
- Aluminum Siding, Steel Siding, Wood Siding, Copper Plumbing
- Foundation: Block
- Roof: Asphalt
Condition
- Resale
- Year built: 1930
Utilities & green energy
- Electric: Circuit Breakers
- Sewer: Connected
- Water: Connected, Public
- Utilities for property: Sewer Connected, Water Connected
Community & neighborhood
Location
- Region: Rochester
- Subdivision: Westfield
Other
Other facts
- Listing terms: Cash,Conventional,FHA,VA Loan
Price history
| Date | Event | Price |
|---|---|---|
| 2/27/2024 | Sold | $137,500+19.7%$119/sqft |
Source: | ||
| 1/29/2024 | Pending sale | $114,900$99/sqft |
Source: | ||
| 1/25/2024 | Listed for sale | $114,900-14.8%$99/sqft |
Source: | ||
| 10/1/2023 | Listing removed | -- |
Source: | ||
| 8/4/2023 | Listed for sale | $134,900+134.6%$116/sqft |
Source: | ||
Public tax history
| Year | Property taxes | Tax assessment |
|---|---|---|
| 2024 | -- | $138,300 +64.3% |
| 2023 | -- | $84,200 |
| 2022 | -- | $84,200 |
Find assessor info on the county website
Neighborhood: 19th Ward
Nearby schools
GreatSchools rating
- NADr Walter Cooper AcademyGrades: PK-6Distance: 0.2 mi
- NAJoseph C Wilson Foundation AcademyGrades: K-8Distance: 1.5 mi
- 6/10Rochester Early College International High SchoolGrades: 9-12Distance: 1.5 mi
Schools provided by the listing agent
- District: Rochester
Source: NYSAMLSs. This data may not be complete. We recommend contacting the local school district to confirm school assignments for this home.



