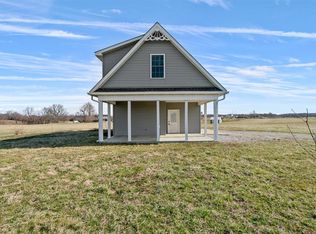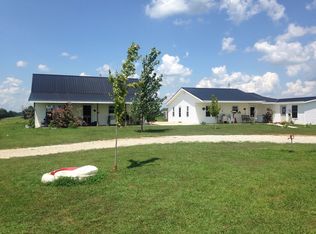Sold for $322,000 on 03/25/24
$322,000
178 Kidd Rd, Center, KY 42214
3beds
2,160sqft
Single Family Residence
Built in 1994
1.5 Acres Lot
$325,200 Zestimate®
$149/sqft
$1,519 Estimated rent
Home value
$325,200
Estimated sales range
Not available
$1,519/mo
Zestimate® history
Loading...
Owner options
Explore your selling options
What's special
Welcome to 178 Kidd Rd Center, KY! A beautiful and spacious home sitting on 1-2 acres, with gorgeous views of a quiet and country setting. . If you are sitting on the front porch or the screened in back deck, you are greeted with the stunning scenery that Center, KY has to offer. Walking inside you will see three large bedrooms, sizeable closets, two full bathrooms, and a large living room area! The basement offers a two car garage and a hangout area! Outside there are two additional buildings. Driving up the blacktop driveway the first building is a dirt floor, metal barn with a lean- to shed, that was previously used as a horse barn. At the end back of the property is another spacious metal outbuilding equipped with cement floors and electricity. This property has so much to offer and is the perfect place to be away from the hussle and bustle while still being a 25-30 minute drive to all your necessities.
Zillow last checked: 8 hours ago
Listing updated: March 24, 2025 at 10:52pm
Listed by:
Katherine London 270-590-9541,
eXp Realty LLC
Bought with:
Katherine London, 259925
eXp Realty LLC
Source: South Central Kentucky AOR,MLS#: SC45293
Facts & features
Interior
Bedrooms & bathrooms
- Bedrooms: 3
- Bathrooms: 2
- Full bathrooms: 2
- Main level bathrooms: 2
- Main level bedrooms: 3
Primary bedroom
- Level: Main
Bedroom 2
- Level: Main
Bedroom 3
- Level: Main
Bathroom
- Features: Tub/Shower Combo
Basement
- Area: 1500
Heating
- Central, Multi-Zone, Wall(s), Electric, Natural Gas
Cooling
- Central Air
Appliances
- Included: Range/Oven, Gas Water Heater
- Laundry: In Hall
Features
- Walls (Dry Wall), Kitchen/Dining Combo
- Flooring: Hardwood
- Windows: Wood Frames
- Basement: Unfinished,Interior Entry,Exterior Entry
- Attic: Access Only
- Has fireplace: Yes
- Fireplace features: Gas Log-Natural
Interior area
- Total structure area: 2,160
- Total interior livable area: 2,160 sqft
Property
Parking
- Total spaces: 2
- Parking features: Attached
- Attached garage spaces: 2
Accessibility
- Accessibility features: None
Features
- Patio & porch: Enclosed Patio, Porch, Screened Porch
- Fencing: Perimeter
- Body of water: None
Lot
- Size: 1.50 Acres
- Features: Farm
Details
- Additional structures: Workshop, Shed(s)
- Parcel number: 008000004003
Construction
Type & style
- Home type: SingleFamily
- Architectural style: Ranch
- Property subtype: Single Family Residence
Materials
- Vinyl Siding
- Foundation: Block
- Roof: Metal
Condition
- Year built: 1994
Utilities & green energy
- Sewer: Septic Tank
- Water: County
- Utilities for property: Electricity Available, Natural Gas
Community & neighborhood
Location
- Region: Center
- Subdivision: N/A
Other
Other facts
- Listing agreement: Exclusive Right To Sell
- Road surface type: Asphalt
Price history
| Date | Event | Price |
|---|---|---|
| 3/17/2025 | Listing removed | -- |
Source: Owner | ||
| 1/2/2025 | Price change | $340,000-9.3%$157/sqft |
Source: Owner | ||
| 10/25/2024 | Price change | $375,000-6%$174/sqft |
Source: Owner | ||
| 10/20/2024 | Price change | $399,000+22.8%$185/sqft |
Source: Owner | ||
| 3/26/2024 | Pending sale | $325,000+0.9%$150/sqft |
Source: | ||
Public tax history
| Year | Property taxes | Tax assessment |
|---|---|---|
| 2022 | $1,146 -1.7% | $109,500 |
| 2021 | $1,166 -18.7% | $109,500 -17.4% |
| 2020 | $1,435 -1.6% | $132,500 |
Find assessor info on the county website
Neighborhood: 42214
Nearby schools
GreatSchools rating
- 6/10Metcalfe County Elementary SchoolGrades: PK-5Distance: 13.8 mi
- 5/10Metcalfe County Middle SchoolGrades: 6-8Distance: 13.8 mi
- 3/10Metcalfe County High SchoolGrades: 9-12Distance: 13.8 mi
Schools provided by the listing agent
- Elementary: Metcalfe County
- Middle: Metcalfe County
- High: Metcalfe County
Source: South Central Kentucky AOR. This data may not be complete. We recommend contacting the local school district to confirm school assignments for this home.

Get pre-qualified for a loan
At Zillow Home Loans, we can pre-qualify you in as little as 5 minutes with no impact to your credit score.An equal housing lender. NMLS #10287.

