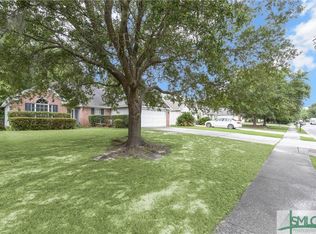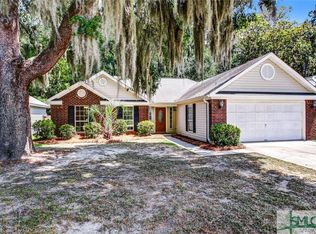Sold for $325,000 on 07/31/25
$325,000
178 Junco Way, Savannah, GA 31419
3beds
1,552sqft
Single Family Residence
Built in 1999
0.65 Acres Lot
$327,500 Zestimate®
$209/sqft
$2,334 Estimated rent
Home value
$327,500
$308,000 - $350,000
$2,334/mo
Zestimate® history
Loading...
Owner options
Explore your selling options
What's special
Step into this light & bright 3-bedroom, 2-bath home featuring a desirable split floor plan and vaulted ceilings. The spacious 1 story layout is filled with natural light from abundant windows, creating a warm & inviting atmosphere throughout. Enjoy the convenience of a 2-car garage, and relax in the beautifully shaded backyard enclosed by a privacy fence & surrounded by mature trees—perfect for outdoor entertaining or quiet evenings. This home blends comfort & functionality, offering the perfect setting for your next chapter. All of this on .65 acres!!! Schedule your showing today.
*grass color has been enhanced.
Zillow last checked: 8 hours ago
Listing updated: July 31, 2025 at 11:31am
Listed by:
Suzanne Roberts 270-348-5122,
Re/Max Accent
Bought with:
John Sheahan, 380289
Keller Williams Coastal Area P
Source: Hive MLS,MLS#: SA333182 Originating MLS: Savannah Multi-List Corporation
Originating MLS: Savannah Multi-List Corporation
Facts & features
Interior
Bedrooms & bathrooms
- Bedrooms: 3
- Bathrooms: 2
- Full bathrooms: 2
Dining room
- Dimensions: 0 x 0
Heating
- Central, Electric, Heat Pump
Cooling
- Central Air, Electric
Appliances
- Included: Some Electric Appliances, Dishwasher, Electric Water Heater, Disposal, Microwave, Oven, Plumbed For Ice Maker, Range, Refrigerator
- Laundry: Laundry Room, Washer Hookup, Dryer Hookup
Features
- Attic, Breakfast Bar, Breakfast Area, Ceiling Fan(s), Double Vanity, Entrance Foyer, Main Level Primary, Pantry, Pull Down Attic Stairs, Permanent Attic Stairs, Split Bedrooms, Tub Shower, Vaulted Ceiling(s)
- Basement: None
- Attic: Pull Down Stairs
Interior area
- Total interior livable area: 1,552 sqft
Property
Parking
- Total spaces: 2
- Parking features: Kitchen Level
- Garage spaces: 2
Features
- Patio & porch: Patio, Front Porch
- Pool features: Community
- Fencing: Privacy,Yard Fenced
- Has view: Yes
- View description: Trees/Woods
Lot
- Size: 0.65 Acres
- Features: Back Yard, Interior Lot, Private
Details
- Parcel number: 11004I03018
- Special conditions: Standard
Construction
Type & style
- Home type: SingleFamily
- Architectural style: Traditional
- Property subtype: Single Family Residence
Materials
- Brick, Vinyl Siding
- Foundation: Slab
- Roof: Asphalt,Composition
Condition
- Year built: 1999
Utilities & green energy
- Sewer: Public Sewer
- Water: Public
- Utilities for property: Underground Utilities
Community & neighborhood
Community
- Community features: Clubhouse, Pool, Fitness Center, Playground, Street Lights, Sidewalks, Tennis Court(s)
Location
- Region: Savannah
- Subdivision: Eagles Landing
HOA & financial
HOA
- Has HOA: Yes
- HOA fee: $39 monthly
- Association name: Georgetown CSA
- Association phone: 912-925-2561
Other
Other facts
- Listing agreement: Exclusive Right To Sell
- Listing terms: ARM,Cash,Conventional,FHA,VA Loan
- Road surface type: Asphalt
Price history
| Date | Event | Price |
|---|---|---|
| 7/31/2025 | Sold | $325,000+1.9%$209/sqft |
Source: | ||
| 7/15/2025 | Pending sale | $319,000$206/sqft |
Source: | ||
| 6/23/2025 | Listed for sale | $319,000+99.5%$206/sqft |
Source: | ||
| 6/15/2015 | Listing removed | $159,900$103/sqft |
Source: RE/MAX Savannah #135584 | ||
| 6/13/2015 | Pending sale | $159,900+1.2%$103/sqft |
Source: RE/MAX Savannah #135584 | ||
Public tax history
| Year | Property taxes | Tax assessment |
|---|---|---|
| 2024 | $1,961 +48.1% | $119,560 +16.2% |
| 2023 | $1,325 -28.8% | $102,880 +18% |
| 2022 | $1,860 -0.8% | $87,200 +20.4% |
Find assessor info on the county website
Neighborhood: Georgetown
Nearby schools
GreatSchools rating
- 7/10Georgetown SchoolGrades: PK-8Distance: 0.7 mi
- 3/10Windsor Forest High SchoolGrades: PK,9-12Distance: 5.2 mi

Get pre-qualified for a loan
At Zillow Home Loans, we can pre-qualify you in as little as 5 minutes with no impact to your credit score.An equal housing lender. NMLS #10287.
Sell for more on Zillow
Get a free Zillow Showcase℠ listing and you could sell for .
$327,500
2% more+ $6,550
With Zillow Showcase(estimated)
$334,050
