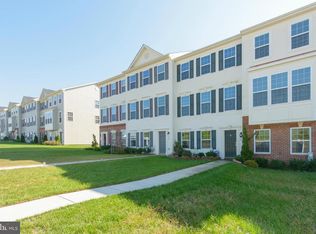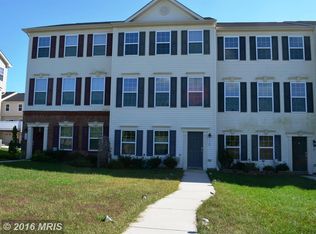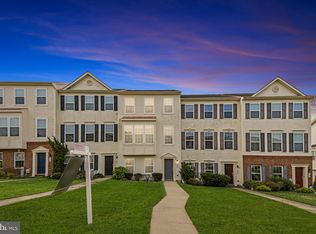Sold for $315,000
$315,000
178 Joppa Farm Rd, Joppa, MD 21085
3beds
1,630sqft
Townhouse
Built in 2013
2,700 Square Feet Lot
$329,400 Zestimate®
$193/sqft
$2,316 Estimated rent
Home value
$329,400
$313,000 - $346,000
$2,316/mo
Zestimate® history
Loading...
Owner options
Explore your selling options
What's special
We are in receipt of multiple offers. Please submit highest and best by Sunday, 30th at 3:00pm. Welcome home to 178 Joppa Farm Rd. This is your chance to purchase a newer 3 level garage townhouse for a reasonable price in Harford county. When you enter there is a family room to the left and the entrance to the garage. On the next floor you’ll find the kitchen, with an island and it’s open to the dining area. The remainder of the floor is the living room and a conveniently located half bathroom. On the top floor you will find 3 bedrooms , one full bathroom in the hallway, and another full bathroom off of the primary bedroom. Buy this now for way less than new homes still being built in the neighborhood!
Zillow last checked: 8 hours ago
Listing updated: September 03, 2023 at 05:11am
Listed by:
Jedd Cheshier 443-616-5486,
Taylor Properties
Bought with:
Angela Russell, 669836
Keller Williams Preferred Properties
Source: Bright MLS,MLS#: MDHR2023828
Facts & features
Interior
Bedrooms & bathrooms
- Bedrooms: 3
- Bathrooms: 3
- Full bathrooms: 2
- 1/2 bathrooms: 1
- Main level bathrooms: 1
Basement
- Area: 680
Heating
- Heat Pump, Electric
Cooling
- Central Air, Electric
Appliances
- Included: Electric Water Heater
Features
- Has basement: No
- Has fireplace: No
Interior area
- Total structure area: 2,100
- Total interior livable area: 1,630 sqft
- Finished area above ground: 1,420
- Finished area below ground: 210
Property
Parking
- Total spaces: 2
- Parking features: Garage Faces Rear, Attached
- Attached garage spaces: 2
Accessibility
- Accessibility features: Other
Features
- Levels: Three
- Stories: 3
- Pool features: None
Lot
- Size: 2,700 sqft
Details
- Additional structures: Above Grade, Below Grade
- Parcel number: 1301389424
- Zoning: R3
- Special conditions: Standard
Construction
Type & style
- Home type: Townhouse
- Architectural style: Colonial
- Property subtype: Townhouse
Materials
- Vinyl Siding, Brick
- Foundation: Slab
Condition
- New construction: No
- Year built: 2013
Utilities & green energy
- Sewer: Public Sewer
- Water: Public
Community & neighborhood
Location
- Region: Joppa
- Subdivision: Magnolia Landing
HOA & financial
HOA
- Has HOA: Yes
- HOA fee: $69 monthly
- Association name: MAGNOLIA LA
Other
Other facts
- Listing agreement: Exclusive Right To Sell
- Listing terms: Conventional,FHA,VA Loan,Cash
- Ownership: Fee Simple
Price history
| Date | Event | Price |
|---|---|---|
| 6/5/2025 | Listing removed | $2,200$1/sqft |
Source: | ||
| 5/5/2025 | Pending sale | $2,200-99.3%$1/sqft |
Source: | ||
| 5/5/2025 | Listing removed | $2,200$1/sqft |
Source: Bright MLS #MDHR2042406 Report a problem | ||
| 5/1/2025 | Listed for rent | $2,200$1/sqft |
Source: Bright MLS #MDHR2042406 Report a problem | ||
| 4/30/2025 | Listing removed | $324,900$199/sqft |
Source: | ||
Public tax history
| Year | Property taxes | Tax assessment |
|---|---|---|
| 2025 | $2,732 +8.4% | $250,700 +8.4% |
| 2024 | $2,520 +9.2% | $231,200 +9.2% |
| 2023 | $2,307 | $211,700 |
Find assessor info on the county website
Neighborhood: 21085
Nearby schools
GreatSchools rating
- 6/10Magnolia Elementary SchoolGrades: PK-5Distance: 0.2 mi
- 4/10Magnolia Middle SchoolGrades: 6-8Distance: 0.1 mi
- 4/10Joppatowne High SchoolGrades: 9-12Distance: 1.1 mi
Schools provided by the listing agent
- District: Harford County Public Schools
Source: Bright MLS. This data may not be complete. We recommend contacting the local school district to confirm school assignments for this home.

Get pre-qualified for a loan
At Zillow Home Loans, we can pre-qualify you in as little as 5 minutes with no impact to your credit score.An equal housing lender. NMLS #10287.


