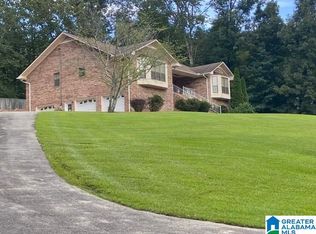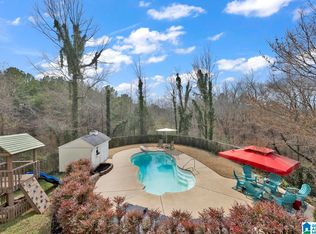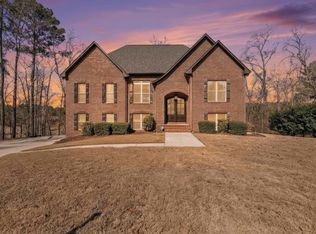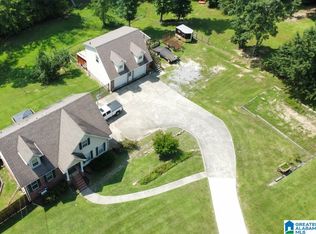Southern Charm Meets Exceptional Comfort , Welcome home to this spacious & stunning full-brick residence, thoughtfully designed for both everyday living and unforgettable entertaining. Nestled in a peaceful country setting, this home offers the perfect blend of tranquility and convenience—just a short, easy commute to Birmingham, Huntsville, and all points in between. a large family room that flows effortlessly into a modern kitchen and welcoming dining area, creating the ideal space for hosting family and friends. Upstairs, you'll find an amazing bonus room—perfect for a media room, playroom, or home office—plus an additional bedroom for guests or growing families. Outside, the entertaining possibilities are endless. Lounge by the sparkling pool, gather around the exterior fireplace, or fire up the grill in the custom outdoor cooking area. The expansive deck and level, flat yard offer plenty of room for outdoor fun and relaxation. This is more than a house—it’s a lifestyle.
For sale
Price cut: $4.4K (2/14)
$465,000
178 Jerry Marsh Rd, Locust Fork, AL 35097
5beds
4,787sqft
Est.:
Single Family Residence
Built in 2009
0.3 Acres Lot
$456,300 Zestimate®
$97/sqft
$-- HOA
What's special
- 134 days |
- 302 |
- 10 |
Zillow last checked: 8 hours ago
Listing updated: February 18, 2026 at 05:35pm
Listed by:
VJ Brown 205-368-6226,
RealtySouth-Oneonta/Blount Co,
Laurie Trimm 205-862-2711,
RealtySouth-MB-Crestline
Source: GALMLS,MLS#: 21433663
Tour with a local agent
Facts & features
Interior
Bedrooms & bathrooms
- Bedrooms: 5
- Bathrooms: 4
- Full bathrooms: 3
- 1/2 bathrooms: 1
Rooms
- Room types: Bedroom, Bonus Room, Dining Room, Bathroom, Kitchen, Master Bathroom, Master Bedroom
Primary bedroom
- Level: First
Bedroom 1
- Level: First
Bedroom 2
- Level: First
Bedroom 3
- Level: First
Bedroom 4
- Level: Second
Primary bathroom
- Level: First
Bathroom 1
- Level: First
Dining room
- Level: First
Kitchen
- Features: Stone Counters, Breakfast Bar, Eat-in Kitchen, Kitchen Island, Pantry
- Level: First
Living room
- Level: First
Basement
- Area: 0
Heating
- Central
Cooling
- Central Air, Ceiling Fan(s)
Appliances
- Included: Electric Cooktop, Dishwasher, Microwave, Electric Oven, Refrigerator, Electric Water Heater
- Laundry: Electric Dryer Hookup, Sink, Washer Hookup, Main Level, Laundry Room, Laundry (ROOM), Yes
Features
- Recessed Lighting, Split Bedroom, High Ceilings, Crown Molding, Smooth Ceilings, Tray Ceiling(s), Soaking Tub, Linen Closet, Separate Shower, Double Vanity, Shared Bath, Split Bedrooms, Tub/Shower Combo, Walk-In Closet(s)
- Flooring: Carpet, Hardwood, Tile
- Doors: French Doors
- Windows: Double Pane Windows
- Basement: Crawl Space
- Attic: Pull Down Stairs,Walk-In,Yes
- Number of fireplaces: 2
- Fireplace features: Brick (FIREPL), Gas Starter, Masonry, Stone, Family Room, Outdoors, Gas, Wood Burning, Outside
Interior area
- Total interior livable area: 4,787 sqft
- Finished area above ground: 4,787
- Finished area below ground: 0
Video & virtual tour
Property
Parking
- Total spaces: 2
- Parking features: Attached, Driveway, Off Street, Parking (MLVL), Garage Faces Front
- Attached garage spaces: 2
- Has uncovered spaces: Yes
Features
- Levels: One and One Half
- Stories: 1.5
- Patio & porch: Covered, Patio, Open (DECK), Deck
- Exterior features: Outdoor Grill, Lighting
- Has private pool: Yes
- Pool features: Above Ground, Private
- Has view: Yes
- View description: None
- Waterfront features: No
Lot
- Size: 0.3 Acres
- Features: Interior Lot
Details
- Parcel number: 2101110000023.006
- Special conditions: N/A
Construction
Type & style
- Home type: SingleFamily
- Property subtype: Single Family Residence
Materials
- Brick
Condition
- Year built: 2009
Utilities & green energy
- Sewer: Septic Tank
- Water: Public
- Utilities for property: Underground Utilities
Green energy
- Energy efficient items: Ridge Vent
Community & HOA
Community
- Features: Street Lights
- Security: Security System
- Subdivision: None
Location
- Region: Locust Fork
Financial & listing details
- Price per square foot: $97/sqft
- Price range: $465K - $465K
- Date on market: 10/9/2025
- Road surface type: Dirt, Paved
Estimated market value
$456,300
$433,000 - $479,000
$3,455/mo
Price history
Price history
| Date | Event | Price |
|---|---|---|
| 2/14/2026 | Price change | $465,000-0.9%$97/sqft |
Source: | ||
| 12/5/2025 | Price change | $469,400-0.1%$98/sqft |
Source: | ||
| 10/20/2025 | Listed for sale | $469,900+1.1%$98/sqft |
Source: | ||
| 9/9/2025 | Listing removed | $464,900$97/sqft |
Source: | ||
| 7/6/2025 | Price change | $464,900-2.1%$97/sqft |
Source: | ||
| 6/9/2025 | Listed for sale | $474,900-1%$99/sqft |
Source: | ||
| 5/20/2025 | Listing removed | $479,900$100/sqft |
Source: | ||
| 3/20/2025 | Listed for sale | $479,900+12.9%$100/sqft |
Source: | ||
| 8/15/2023 | Sold | $425,000+1.2%$89/sqft |
Source: | ||
| 8/10/2023 | Listed for sale | $420,000$88/sqft |
Source: | ||
Public tax history
Public tax history
Tax history is unavailable.BuyAbility℠ payment
Est. payment
$2,316/mo
Principal & interest
$2200
Property taxes
$116
Climate risks
Neighborhood: 35097
Nearby schools
GreatSchools rating
- 10/10Locust Fork Elementary SchoolGrades: PK-6Distance: 0.3 mi
- 4/10Locust Fork High SchoolGrades: 7-12Distance: 0.3 mi
Schools provided by the listing agent
- Elementary: Locust Fork
- Middle: Locust Fork
- High: Locust Fork
Source: GALMLS. This data may not be complete. We recommend contacting the local school district to confirm school assignments for this home.




