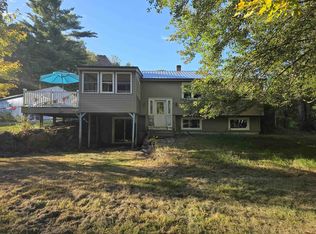This is the one you have been waiting for! This stunning 5 bed, 4 bath converted barn home has been featured in the Union Leader's "great spaces" section and is sure to amaze. The main floor boasts cathedral ceilings, gleaming oak floors throughout, original beams and repurposed original barn wood. The sun filled chef's kitchen has custom red maple cabinetry, granite countertops with ample work space, farmer's sink, double oven, wine fridge, oversized island and plenty of barstool seating. The main floor also offers a formal dining area, 1/2 bathroom, office, spiral staircase leading to bonus loft, mudroom and access to the deck area. The second floor features 3 bedrooms, laundry room and a full bathroom. The master suite is located on the 3rd floor with amazing mountain views, gas fireplace, full bathroom with a soaking tub and shower and a ladder to access the cupola. Two car attached garage with storage loft, high velocity air flow heating/ cooling system, generator ready and underground wiring. Don't wait, this one won't last long!
This property is off market, which means it's not currently listed for sale or rent on Zillow. This may be different from what's available on other websites or public sources.
