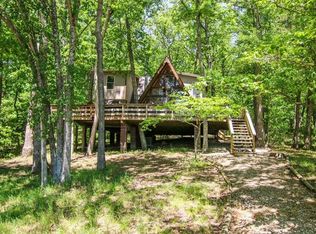Closed
Listing Provided by:
Shell Svoboda 314-650-5735,
Compass Realty Group
Bought with: Innsbrook Properties, Inc.
Price Unknown
178 Innsbrook Dr, Innsbrook, MO 63390
2beds
1,892sqft
Single Family Residence
Built in 1976
3.68 Acres Lot
$485,000 Zestimate®
$--/sqft
$1,490 Estimated rent
Home value
$485,000
$451,000 - $519,000
$1,490/mo
Zestimate® history
Loading...
Owner options
Explore your selling options
What's special
The Arrow Chalet, a vacation home like no other! Nestled on 3.68 private acres, this lovely retreat boasts 1892sqft of pure bliss. Embrace the last days of Summer & the stunning Fall foliage right at your doorstep. Walking distance to the horse stables, pickleball/tennis/basketball courts, or hop onto the nearby trail for an adventure. Minutes away, enjoy the pool, poolside restaurant & workout center, or Corlina beach. This beautifully furnished chalet accommodates up to 11 guests & is adorned w/ large windows & skylights throughout. The modern kitchen & family rm offer a warm ambiance, connected by a spiral staircase leading to the vaulted owner’s suite w/ full bath & plentiful storage. The other side provides a private bedrm suite w/ pull-out couches, a full bath - also a bonus family rm for entertainment. This space includes a loft sleeping area w/ breathtaking sunrise views. Freshly painted exterior & stained deck (2023), roof (2017), tongue & groove ceiling (2017). Agent owned.
Zillow last checked: 8 hours ago
Listing updated: April 28, 2025 at 06:28pm
Listing Provided by:
Shell Svoboda 314-650-5735,
Compass Realty Group
Bought with:
Dane P Wobbe, 2013030646
Innsbrook Properties, Inc.
Source: MARIS,MLS#: 23043800 Originating MLS: St. Louis Association of REALTORS
Originating MLS: St. Louis Association of REALTORS
Facts & features
Interior
Bedrooms & bathrooms
- Bedrooms: 2
- Bathrooms: 2
- Full bathrooms: 2
- Main level bathrooms: 1
- Main level bedrooms: 1
Bedroom
- Level: Main
- Area: 544
- Dimensions: 32x17
Bedroom
- Level: Upper
- Area: 288
- Dimensions: 18x16
Bathroom
- Level: Main
- Area: 40
- Dimensions: 8x5
Bathroom
- Level: Upper
- Area: 72
- Dimensions: 9x8
Family room
- Level: Main
- Area: 288
- Dimensions: 18x16
Kitchen
- Level: Main
- Area: 192
- Dimensions: 16x12
Loft
- Level: Upper
- Area: 168
- Dimensions: 21x8
Heating
- Electric, Forced Air, Zoned
Cooling
- Central Air, Electric, Zoned
Appliances
- Included: Electric Water Heater, Microwave, Electric Range, Electric Oven, Refrigerator, Stainless Steel Appliance(s)
Features
- Kitchen/Dining Room Combo, Kitchen Island, Custom Cabinetry, Eat-in Kitchen, Entrance Foyer, Shower, Open Floorplan, Vaulted Ceiling(s), Walk-In Closet(s), Bar
- Flooring: Carpet
- Doors: Panel Door(s), Sliding Doors
- Windows: Window Treatments, Skylight(s), Insulated Windows
- Basement: None
- Number of fireplaces: 1
- Fireplace features: Great Room, Free Standing
Interior area
- Total structure area: 1,892
- Total interior livable area: 1,892 sqft
- Finished area above ground: 1,892
Property
Parking
- Parking features: Circular Driveway, Off Street
- Has uncovered spaces: Yes
Features
- Levels: Two
- Patio & porch: Deck
Lot
- Size: 3.68 Acres
- Features: Adjoins Wooded Area, Wooded
Details
- Parcel number: 1107.0001013.000.000
- Special conditions: Standard
Construction
Type & style
- Home type: SingleFamily
- Architectural style: A-Frame,Rustic
- Property subtype: Single Family Residence
Materials
- Wood Siding, Cedar, Frame
Condition
- Updated/Remodeled
- New construction: No
- Year built: 1976
Utilities & green energy
- Sewer: Septic Tank
- Water: Community
- Utilities for property: Underground Utilities
Community & neighborhood
Community
- Community features: Golf, Tennis Court(s), Clubhouse
Location
- Region: Innsbrook
- Subdivision: Innsbrook
HOA & financial
HOA
- HOA fee: $2,944 annually
- Services included: Other
Other
Other facts
- Listing terms: Cash,Conventional
- Ownership: Private
- Road surface type: Gravel
Price history
| Date | Event | Price |
|---|---|---|
| 8/31/2023 | Sold | -- |
Source: | ||
| 7/31/2023 | Pending sale | $399,900$211/sqft |
Source: | ||
| 7/28/2023 | Listed for sale | $399,900$211/sqft |
Source: | ||
| 2/8/2017 | Sold | -- |
Source: | ||
Public tax history
| Year | Property taxes | Tax assessment |
|---|---|---|
| 2024 | $1,626 -0.5% | $26,017 |
| 2023 | $1,633 +7.9% | $26,017 +8% |
| 2022 | $1,513 | $24,090 |
Find assessor info on the county website
Neighborhood: 63390
Nearby schools
GreatSchools rating
- 6/10Wright City West Elementary SchoolGrades: 2-5Distance: 4.8 mi
- 6/10Wright City Middle SchoolGrades: 6-8Distance: 4.8 mi
- 6/10Wright City High SchoolGrades: 9-12Distance: 4.9 mi
Schools provided by the listing agent
- Elementary: Wright City East/West
- Middle: Wright City Middle
- High: Wright City High
Source: MARIS. This data may not be complete. We recommend contacting the local school district to confirm school assignments for this home.
Sell for more on Zillow
Get a free Zillow Showcase℠ listing and you could sell for .
$485,000
2% more+ $9,700
With Zillow Showcase(estimated)
$494,700