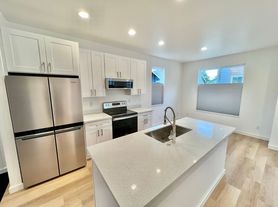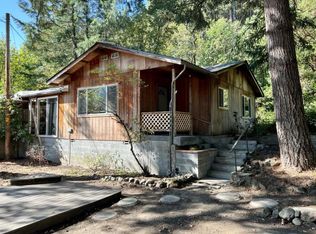Peaceful, scenic, and private 2 bedroom 1 bath entire guest suite rental available in a safe and secluded community on the south side of Grants Pass. Located on a 2.5 acre tranquil property in the trees with quick access to the highway into town. Find your own personal sanctuary here!
Both bedrooms have double closets for lots of storage space. Includes your own laundry center, mini-split for heating and cooling, updated appliances, and access to a private small yard. Only indoor cats for pets are allowed at this time.
Get the best of both worlds with a peaceful and quiet setting while still being close to town. Perfect for professionals seeking comfort and convenience, with easy access to town yet close proximity to outdoor recreation.
Conveniently close to the Grants Pass Golf Club and the desirable Cathedral Hills Park, known for the best trails in the area for hiking, running, walking, and mountain biking.
*Furnishings are staged, but available to be included for an extra $150/month if desired. Otherwise, rental will be empty upon move-in*
Link to a video tour available upon request!
$1700/month + utilities (electricity only)
$1500 refundable deposit
Month-to Month lease for long term tenant
Utilities Included: high speed internet, trash & recycle, well water.
No yard maintenance required.
Tenant must have renter's insurance (available for about $10/month)
Up to 2 adults and 1 child allowed
Indoor cats allowed for $250 non-refundable deposit
Parking available up to 2 vehicles in driveway
Private entrance, driveway shared with home nearby
No tobacco smoking allowed
Application fee is $40. Message with some info about yourself to request an application link, and to schedule a phone call and/or tour!
House for rent
Accepts Zillow applications
$1,700/mo
178 Incline Dr, Grants Pass, OR 97527
2beds
1,050sqft
Price may not include required fees and charges.
Single family residence
Available now
Cats OK
Wall unit
In unit laundry
Off street parking
Wall furnace
What's special
Updated appliancesDouble closetsLots of storage spaceLaundry center
- 5 days |
- -- |
- -- |
Travel times
Facts & features
Interior
Bedrooms & bathrooms
- Bedrooms: 2
- Bathrooms: 1
- Full bathrooms: 1
Heating
- Wall Furnace
Cooling
- Wall Unit
Appliances
- Included: Dryer, Freezer, Microwave, Oven, Refrigerator, Washer
- Laundry: In Unit
Features
- Flooring: Hardwood
Interior area
- Total interior livable area: 1,050 sqft
Property
Parking
- Parking features: Off Street
- Details: Contact manager
Features
- Exterior features: Bicycle storage, Garbage included in rent, Heating system: Wall, Internet included in rent, Utilities fee required, Water included in rent
Details
- Parcel number: 370506B000191000
Construction
Type & style
- Home type: SingleFamily
- Property subtype: Single Family Residence
Utilities & green energy
- Utilities for property: Garbage, Internet, Water
Community & HOA
Location
- Region: Grants Pass
Financial & listing details
- Lease term: 1 Year
Price history
| Date | Event | Price |
|---|---|---|
| 10/9/2025 | Listed for rent | $1,700$2/sqft |
Source: Zillow Rentals | ||
| 1/15/2025 | Sold | $600,000-4.7%$571/sqft |
Source: | ||
| 11/24/2024 | Pending sale | $629,900$600/sqft |
Source: | ||
| 10/24/2024 | Price change | $629,900-4.5%$600/sqft |
Source: | ||
| 9/29/2024 | Listed for sale | $659,900$628/sqft |
Source: | ||

