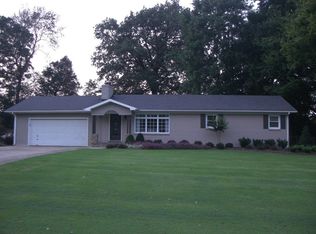Sold for $233,000 on 06/17/25
$233,000
178 Honeysuckle Rd, Franklin, KY 42134
4beds
1,350sqft
Single Family Residence
Built in 1976
0.4 Acres Lot
$235,200 Zestimate®
$173/sqft
$1,707 Estimated rent
Home value
$235,200
Estimated sales range
Not available
$1,707/mo
Zestimate® history
Loading...
Owner options
Explore your selling options
What's special
Welcome to your future home—a charming 4-bedroom haven combining comfort and convenience. This well-maintained property offers spacious living areas perfect for relaxation and dining. The bright kitchen encourages culinary creativity, and the inviting backyard provides a peaceful outdoor retreat. Each of the four bedrooms offers ample space for everyone. Nestled in a desirable neighborhood, this home is ideally situated near top-rated schools and beautiful parks. Commuting is a breeze with quick access to I-65, placing you just 30 minutes from Bowling Green and a mere 40 minutes from the vibrant city of Nashville. Experience the harmonious blend of comfort and connectivity in this delightful home. Don’t miss out on the opportunity to make this house your home!
Zillow last checked: 8 hours ago
Listing updated: June 20, 2025 at 09:23am
Listed by:
Ken Adams 931-278-6373,
Keller Williams Experience Rea,
Justin Hamm 270-791-3979,
Keller Williams Experience Rea
Bought with:
Christy J Allen, 223551
Coldwell Banker Legacy Group
Source: RASK,MLS#: RA20251721
Facts & features
Interior
Bedrooms & bathrooms
- Bedrooms: 4
- Bathrooms: 2
- Full bathrooms: 1
- Partial bathrooms: 1
- Main level bathrooms: 2
- Main level bedrooms: 4
Primary bedroom
- Level: Main
- Area: 128.76
- Dimensions: 11.6 x 11.1
Bedroom 2
- Level: Main
- Area: 112.52
- Dimensions: 11.6 x 9.7
Bedroom 3
- Level: Main
- Area: 116
- Dimensions: 11.6 x 10
Bedroom 4
- Level: Main
Primary bathroom
- Level: Main
Bathroom
- Features: Tub/Shower Combo
Family room
- Level: Main
- Area: 165.1
- Dimensions: 12.7 x 13
Kitchen
- Level: Main
- Area: 219.24
- Dimensions: 11.6 x 18.9
Living room
- Level: Main
- Area: 180.96
- Dimensions: 11.6 x 15.6
Heating
- Other, See Remarks
Cooling
- Central Electric
Appliances
- Included: Dishwasher, Microwave, Electric Range, Electric Water Heater
- Laundry: Other
Features
- None, Walls (See Remarks)
- Flooring: Laminate, Tile
- Basement: None,Crawl Space
- Has fireplace: No
- Fireplace features: None
Interior area
- Total structure area: 1,350
- Total interior livable area: 1,350 sqft
Property
Parking
- Parking features: None
- Has uncovered spaces: Yes
Accessibility
- Accessibility features: None
Features
- Levels: One and One Half
- Patio & porch: Patio, Porch
- Exterior features: Garden, Trees
- Fencing: Fenced
- Body of water: None
Lot
- Size: 0.40 Acres
- Features: Other
Details
- Parcel number: 0372500005.00
Construction
Type & style
- Home type: SingleFamily
- Architectural style: Ranch
- Property subtype: Single Family Residence
Materials
- Brick, Veneer
- Roof: Shingle
Condition
- Year built: 1976
Utilities & green energy
- Water: City, County
- Utilities for property: Other, Sewer Available
Community & neighborhood
Location
- Region: Franklin
- Subdivision: Spring Valley
HOA & financial
HOA
- Amenities included: None
Price history
| Date | Event | Price |
|---|---|---|
| 6/17/2025 | Sold | $233,000$173/sqft |
Source: | ||
| 5/21/2025 | Pending sale | $233,000$173/sqft |
Source: | ||
| 5/15/2025 | Price change | $233,000-2.9%$173/sqft |
Source: | ||
| 5/3/2025 | Price change | $239,900-1.6%$178/sqft |
Source: | ||
| 4/28/2025 | Listed for sale | $243,900$181/sqft |
Source: | ||
Public tax history
| Year | Property taxes | Tax assessment |
|---|---|---|
| 2022 | $963 +0.8% | $110,000 |
| 2021 | $955 -1% | $110,000 |
| 2020 | $964 -1.9% | $110,000 |
Find assessor info on the county website
Neighborhood: 42134
Nearby schools
GreatSchools rating
- 8/10Simpson Elementary SchoolGrades: 1-3Distance: 1.9 mi
- 6/10Franklin-Simpson Middle SchoolGrades: 6-8Distance: 1.9 mi
- 7/10Franklin-Simpson High SchoolGrades: 9-12Distance: 1.9 mi
Schools provided by the listing agent
- Elementary: Franklin Simpson
- Middle: Franklin Simpson
- High: Franklin Simpson
Source: RASK. This data may not be complete. We recommend contacting the local school district to confirm school assignments for this home.

Get pre-qualified for a loan
At Zillow Home Loans, we can pre-qualify you in as little as 5 minutes with no impact to your credit score.An equal housing lender. NMLS #10287.
