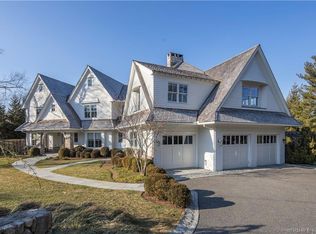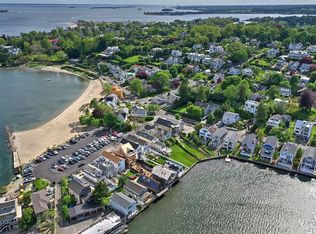Perfection at Compo Beach. The rare combination of beautiful water views, the privacy afforded by over an acre of lush property with a pool, and the luxury of this custom dream home all work together to create a sensational opportunity to enjoy the best of the highly-desired beach lifestyle. Custom crafted by award-winning Miro Builders with adherence to exacting standards, no detail was overlooked in the masterful creation of this residence. The home's refined grandeur is apparent upon arriving at this stone and shingle masterpiece. A vast reception & entertaining terrace spans the front, welcoming you to the grand foyer which extends through to French doors at the rear of the home. As you discover the stunning living room & hand-hewn paneled library, you will begin to notice that every room is enhanced by either custom built-ins or abundant artisan millwork. The banquet-ready dining room w/ fireplace and butler's pantry leads to the gourmet kitchen, which was planned intuitively for both form and function - leading into the gorgeous family room w/fireplace. The chic "attached pool house" works as either a part of the home or a separate retreat for guests, multi-generational living, or any other creative need. 6 bedrooms, including the deluxe master suite w/ quality amenities. Finished 3rd floor and lower level w/ recreation spaces incl an amazing gym. Glorious veranda and patios embrace the pool/spa, transporting you to a relaxing resort atmosphere. Quick walk to the beach.
This property is off market, which means it's not currently listed for sale or rent on Zillow. This may be different from what's available on other websites or public sources.

