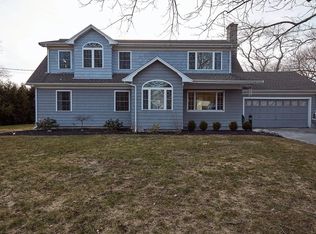Sprawling single level home situated on a dead end street on over an acre of professionally manicured land in one of Somersets most desirable neighborhoods. With approximately 3000 sq. ft. of living space, and a partially finished basement, there is a plethora of space for the entire family. This home features hardwood flooring throughout, 3-4 bedrooms, an office w/ custom built ins, a family room that opens to the dining room, and kitchen, as well as an additional living room, mud room, and 3 full bathrooms. The kitchen features a Wolf Range, Sub Zero fridge, granite countertops, a large island, and an abundance of custom cabinetry. The master suite features cathedral ceilings, floor to ceiling windows, radiant floor heat, a walk in closet and bathroom w/ steam shower. The expansive outdoor living space includes a custom pergola, massive patio, outdoor kitchen area, stone pizza oven, fire pit, and koi pond. Nat. gas, town water/sewer, solar panels, generator, wine cellar & much more!
This property is off market, which means it's not currently listed for sale or rent on Zillow. This may be different from what's available on other websites or public sources.

