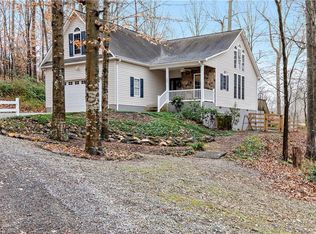Sold for $470,000 on 07/17/23
$470,000
178 Hideaway Ln, Advance, NC 27006
3beds
3,631sqft
Stick/Site Built, Residential, Single Family Residence
Built in 1986
4.12 Acres Lot
$529,300 Zestimate®
$--/sqft
$2,731 Estimated rent
Home value
$529,300
$503,000 - $561,000
$2,731/mo
Zestimate® history
Loading...
Owner options
Explore your selling options
What's special
Welcome to your own private oasis in Advance! Nestled on 4+ acres, this home is truly one of a kind! Main level features updated kitchen with large pantry, mud room area, living room with vaulted ceilings and wood beams and primary bedroom. Upstairs you will find 2 additional bedrooms and bonus room. Large finished basement has so many uses-work out room, office, entertaining space. Outside you will find several outdoor living spaces! Beautiful screened porch with beadboard ceiling, deck and flagstone patio with stone fire pit. Large storage shed remains. This hard to find property is a must see!! $10,000 roof allowance with acceptable offer!!
Zillow last checked: 8 hours ago
Listing updated: April 11, 2024 at 08:47am
Listed by:
Nikki Rottweiler 336-448-9309,
Head Realty Group, eXp Realty,
Karin Head 336-480-5404,
Head Realty Group, eXp Realty
Bought with:
Molly Myers, 301403
Keller Williams Realty
Source: Triad MLS,MLS#: 1101118 Originating MLS: Winston-Salem
Originating MLS: Winston-Salem
Facts & features
Interior
Bedrooms & bathrooms
- Bedrooms: 3
- Bathrooms: 3
- Full bathrooms: 2
- 1/2 bathrooms: 1
- Main level bathrooms: 2
Primary bedroom
- Level: Main
- Dimensions: 12.25 x 15
Bedroom 2
- Level: Second
- Dimensions: 11.67 x 12.25
Bedroom 2
- Level: Second
- Dimensions: 11.67 x 12.75
Bonus room
- Level: Second
- Dimensions: 9 x 15
Den
- Level: Basement
- Dimensions: 14 x 18
Dining room
- Level: Main
- Dimensions: 8 x 11.67
Game room
- Level: Basement
- Dimensions: 10.67 x 12.67
Great room
- Level: Main
- Dimensions: 13.17 x 20.25
Kitchen
- Level: Main
- Dimensions: 9.67 x 12.5
Other
- Level: Basement
- Dimensions: 10.75 x 25
Recreation room
- Level: Basement
- Dimensions: 13 x 20
Heating
- Heat Pump, Multiple Systems, Electric
Cooling
- Central Air
Appliances
- Included: Dishwasher, Free-Standing Range, Electric Water Heater
- Laundry: Main Level
Features
- Solid Surface Counter, Vaulted Ceiling(s)
- Flooring: Carpet, Laminate, Tile
- Doors: Storm Door(s)
- Windows: Insulated Windows
- Basement: Finished, Basement
- Attic: Pull Down Stairs
- Number of fireplaces: 1
- Fireplace features: Gas Log, Great Room
Interior area
- Total structure area: 3,631
- Total interior livable area: 3,631 sqft
- Finished area above ground: 2,170
- Finished area below ground: 1,461
Property
Parking
- Total spaces: 2
- Parking features: Attached, Garage Faces Front
- Attached garage spaces: 2
Features
- Levels: Two
- Stories: 2
- Patio & porch: Porch
- Pool features: None
- Fencing: None
Lot
- Size: 4.12 Acres
Details
- Additional structures: Storage
- Parcel number: F80000013920
- Zoning: RA
- Special conditions: Owner Sale
Construction
Type & style
- Home type: SingleFamily
- Architectural style: Contemporary
- Property subtype: Stick/Site Built, Residential, Single Family Residence
Materials
- Brick, Wood Siding
Condition
- Year built: 1986
Utilities & green energy
- Sewer: Septic Tank
- Water: Well
Community & neighborhood
Location
- Region: Advance
Other
Other facts
- Listing agreement: Exclusive Right To Sell
- Listing terms: Cash,Conventional,VA Loan
Price history
| Date | Event | Price |
|---|---|---|
| 7/17/2023 | Sold | $470,000-5.8% |
Source: | ||
| 5/26/2023 | Pending sale | $499,000 |
Source: | ||
| 5/10/2023 | Listed for sale | $499,000 |
Source: | ||
| 4/25/2023 | Pending sale | $499,000 |
Source: | ||
| 4/18/2023 | Price change | $499,000-5% |
Source: | ||
Public tax history
| Year | Property taxes | Tax assessment |
|---|---|---|
| 2025 | $2,943 +10.6% | $396,350 +25.4% |
| 2024 | $2,661 +5.6% | $316,000 |
| 2023 | $2,520 -0.6% | $316,000 |
Find assessor info on the county website
Neighborhood: 27006
Nearby schools
GreatSchools rating
- 9/10Shady Grove ElementaryGrades: PK-5Distance: 1.7 mi
- 10/10William Ellis MiddleGrades: 6-8Distance: 2.8 mi
- 4/10Davie County HighGrades: 9-12Distance: 7.4 mi
Get a cash offer in 3 minutes
Find out how much your home could sell for in as little as 3 minutes with a no-obligation cash offer.
Estimated market value
$529,300
Get a cash offer in 3 minutes
Find out how much your home could sell for in as little as 3 minutes with a no-obligation cash offer.
Estimated market value
$529,300
