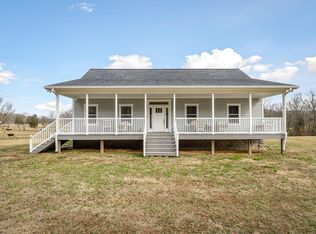Closed
$310,000
178 Henry Boyd Rd, Celina, TN 38551
3beds
2,208sqft
Single Family Residence, Residential
Built in 1939
32.2 Acres Lot
$431,400 Zestimate®
$140/sqft
$1,823 Estimated rent
Home value
$431,400
$388,000 - $479,000
$1,823/mo
Zestimate® history
Loading...
Owner options
Explore your selling options
What's special
Charming home nestled high on a hill with amazing views of the valley and mountains. Sit and relax on the large front rocking porch enjoying the breeze, quiet and scenery. This home has large eat in kitchen, high vaulted ceilings, two bathrooms, 3 bedrooms, wood stove, barn, work shed with 220 power and secluded large drive. Minutes from Dale Hollow Lake, Old Town Celina this home is perfect for near lake living. Easy commutes to Cookeville, Gainsboro and Livingston. Home has a primary bathroom renovation happening and some renovations left for the Buyer to make the home their own. Come home to beautiful, peaceful 178 Henry Boyd Road.
Zillow last checked: 8 hours ago
Listing updated: April 28, 2023 at 06:46am
Listing Provided by:
Brent Cooper 646-315-2287,
Parks Compass
Bought with:
Nonmls
Realtracs, Inc.
Source: RealTracs MLS as distributed by MLS GRID,MLS#: 2496198
Facts & features
Interior
Bedrooms & bathrooms
- Bedrooms: 3
- Bathrooms: 2
- Full bathrooms: 2
- Main level bedrooms: 1
Bedroom 1
- Features: Full Bath
- Level: Full Bath
- Area: 168 Square Feet
- Dimensions: 12x14
Bedroom 2
- Area: 168 Square Feet
- Dimensions: 14x12
Bedroom 3
- Area: 168 Square Feet
- Dimensions: 14x12
Den
- Area: 182 Square Feet
- Dimensions: 13x14
Kitchen
- Features: Eat-in Kitchen
- Level: Eat-in Kitchen
- Area: 775 Square Feet
- Dimensions: 25x31
Living room
- Area: 195 Square Feet
- Dimensions: 13x15
Heating
- Propane, Wood
Cooling
- Wall/Window Unit(s)
Appliances
- Included: Dishwasher, Disposal, Dryer, Refrigerator, Washer, Electric Oven, Electric Range
Features
- Ceiling Fan(s)
- Flooring: Carpet, Wood
- Basement: Unfinished
- Number of fireplaces: 2
- Fireplace features: Living Room, Wood Burning
Interior area
- Total structure area: 2,208
- Total interior livable area: 2,208 sqft
- Finished area above ground: 2,208
Property
Features
- Levels: One
- Stories: 2
Lot
- Size: 32.20 Acres
Details
- Parcel number: 055 01300 000
- Special conditions: Standard
- Other equipment: Dehumidifier
Construction
Type & style
- Home type: SingleFamily
- Architectural style: Traditional
- Property subtype: Single Family Residence, Residential
Materials
- Aluminum Siding, Brick
- Roof: Metal
Condition
- New construction: No
- Year built: 1939
Utilities & green energy
- Sewer: Septic Tank
- Water: Public
- Utilities for property: Water Available
Community & neighborhood
Location
- Region: Celina
- Subdivision: Celina Country
Price history
| Date | Event | Price |
|---|---|---|
| 4/12/2023 | Sold | $310,000-4.6%$140/sqft |
Source: | ||
| 3/29/2023 | Contingent | $325,000$147/sqft |
Source: | ||
| 3/13/2023 | Listed for sale | $325,000+30%$147/sqft |
Source: | ||
| 1/13/2020 | Sold | $249,999$113/sqft |
Source: | ||
| 9/26/2019 | Price change | $249,999-9.1%$113/sqft |
Source: VILLAGE #2039191 Report a problem | ||
Public tax history
| Year | Property taxes | Tax assessment |
|---|---|---|
| 2025 | $824 | $31,700 |
| 2024 | $824 +3.7% | $31,700 +3.7% |
| 2023 | $795 | $30,575 |
Find assessor info on the county website
Neighborhood: 38551
Nearby schools
GreatSchools rating
- 3/10Celina K-8Grades: PK-8Distance: 1.6 mi
- NAClay Co Adult High SchoolGrades: 9-12Distance: 1.8 mi
- 6/10Clay County High SchoolGrades: 9-12Distance: 2.1 mi
Schools provided by the listing agent
- Elementary: Celina K-8
- Middle: Celina K-8
- High: Clay County High School
Source: RealTracs MLS as distributed by MLS GRID. This data may not be complete. We recommend contacting the local school district to confirm school assignments for this home.

Get pre-qualified for a loan
At Zillow Home Loans, we can pre-qualify you in as little as 5 minutes with no impact to your credit score.An equal housing lender. NMLS #10287.
