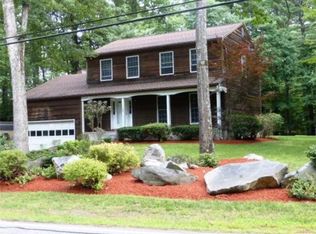If you want PRIVACY here it is! Beautiful home on secluded wooded lot, long private driveway, opens to a large back yard with FIRE-PIT. Zorvino Vineyards close by, Rail-Trail within walking distance. Great for people and Pets! 1st floor offers great room with cathedral ceilings with views from Kitchen super for entertaining! Kitchen set up with SS appliances and Granite counter tops for the Chef in the family. Solid oak steps to the 2nd floor- Master en suite with reading nook & (FULL BATH) & double sink vanity - walk in closet. 2 large bed rooms and ANOTHER full bath- balcony view overlooking foyer to the front yard-THIRD floor attic wired & ready to be Finished! LARGE walk-out basement (high ceilings), Central Air, tankless hot water heater, 1st floor laundry room. Whole house generator wired for your Generator!! 12X12 SHED, LARGE 2 CAR OPEN garage. Won't last! more photos to come!
This property is off market, which means it's not currently listed for sale or rent on Zillow. This may be different from what's available on other websites or public sources.

