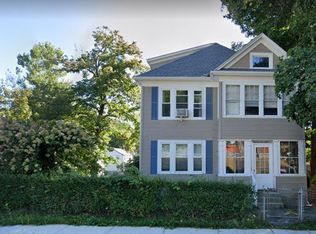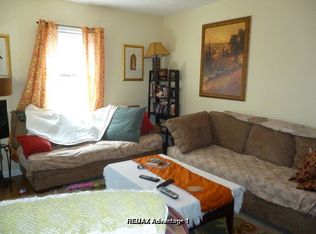Investors take note! Large 3 family on corner lot with 4 car garage detached from house. Fully rented with month/month tenants, second floor tenants have been in the house for many years and their unit has been updated. 2nd floor has laundry hook ups and each tenant is responsible for all utilities except for water that is paid by the owner. The first and third floor rents are below market value giving rise to more potential income for a new owner. Great for a family looking to move in and have the income flow subsidize their mortgage. House is in need of work and the house is being sold in "as-is" condition. The house is in a quiet neighborhood, short ride to downtown and parks, schools, houses of worship and shopping. Please note that the stained glass windows will be replaced before closing. 3rd floor apartment heated by gas stove. 2nd and 3rd floor have100 amp service, 1st floor has 200 amp service.
This property is off market, which means it's not currently listed for sale or rent on Zillow. This may be different from what's available on other websites or public sources.

