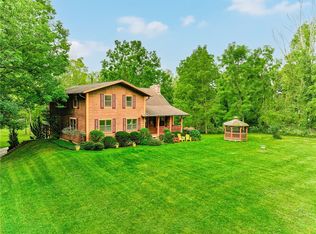Closed
$290,000
178 Guthrie Rd, Mumford, NY 14511
4beds
2,184sqft
Farm, Single Family Residence
Built in 1900
3.42 Acres Lot
$302,700 Zestimate®
$133/sqft
$2,722 Estimated rent
Home value
$302,700
$278,000 - $330,000
$2,722/mo
Zestimate® history
Loading...
Owner options
Explore your selling options
What's special
Lovely hard to find Farmette property on 3.42 acres of country living on this dead-end street.! Delightful area with lots of privacy and charm. 1.14 acres on north side of road with house, 2 car gar and barn. Across the street, 2.28 acres with creek, pasture and smaller barn with stalls! Lots of storage in both barns! Large home with many possibilities and room galore! In-law possibilities in newer section all set up or just expand area into more family living. 4 bedrm and 2 1/2 baths with 1st floor bedrm! Woodstove off kit. 2 yrs. Relax on the back deck and/or enclosed porch overlooking privacy and fields. Furnaces 3 years & 8 years. H2O 9 years. New pressure tank and pump (submersible, Gould) 6 years. Delayed Negotiations until December 10, 2024, at 5:00 PM. Please allow 24 hours for all responses. Make sure you check out the video/drone pics!
Zillow last checked: January 07, 2026 at 11:53am
Listing updated: March 07, 2025 at 08:26pm
Listed by:
Heidi S. Prentice 585-349-6036,
Howard Hanna,
Andrew Prentice 585-349-6054,
Howard Hanna
Bought with:
Paul Banach, 10401281037
eXp Realty, LLC
Source: NYSAMLSs,MLS#: R1580214 Originating MLS: Rochester
Originating MLS: Rochester
Facts & features
Interior
Bedrooms & bathrooms
- Bedrooms: 4
- Bathrooms: 3
- Full bathrooms: 2
- 1/2 bathrooms: 1
- Main level bathrooms: 2
- Main level bedrooms: 1
Heating
- Propane, Forced Air
Appliances
- Included: Dryer, Dishwasher, Electric Oven, Electric Range, Microwave, Propane Water Heater, Refrigerator, Washer, Water Softener Owned
- Laundry: In Basement, Main Level
Features
- Ceiling Fan(s), Separate/Formal Dining Room, Entrance Foyer, Eat-in Kitchen, See Remarks, In-Law Floorplan, Main Level Primary
- Flooring: Hardwood, Varies, Vinyl
- Windows: Thermal Windows
- Basement: Full,Walk-Out Access
- Number of fireplaces: 1
Interior area
- Total structure area: 2,184
- Total interior livable area: 2,184 sqft
Property
Parking
- Total spaces: 2
- Parking features: Detached, Garage, Driveway, Garage Door Opener
- Garage spaces: 2
Features
- Patio & porch: Deck, Enclosed, Porch
- Exterior features: Deck, Gravel Driveway
Lot
- Size: 3.42 Acres
- Dimensions: 341 x 130
- Features: Irregular Lot, Rural Lot
Details
- Parcel number: 2656892080400001011400
- Special conditions: Standard
Construction
Type & style
- Home type: SingleFamily
- Architectural style: Colonial,Farmhouse
- Property subtype: Farm, Single Family Residence
Materials
- Vinyl Siding, Copper Plumbing
- Foundation: Block, Stone
- Roof: Asphalt
Condition
- Resale
- Year built: 1900
Utilities & green energy
- Electric: Circuit Breakers
- Sewer: Septic Tank
- Water: Well
- Utilities for property: Cable Available, High Speed Internet Available
Community & neighborhood
Location
- Region: Mumford
- Subdivision: Genesee River
Other
Other facts
- Listing terms: Cash,Conventional,FHA,USDA Loan,VA Loan
Price history
| Date | Event | Price |
|---|---|---|
| 1/30/2025 | Sold | $290,000+16%$133/sqft |
Source: | ||
| 12/13/2024 | Pending sale | $249,900$114/sqft |
Source: | ||
| 12/5/2024 | Listed for sale | $249,900+38.1%$114/sqft |
Source: | ||
| 7/13/2018 | Sold | $181,000+3.4%$83/sqft |
Source: | ||
| 6/8/2018 | Pending sale | $175,000$80/sqft |
Source: Keller Williams Realty Greater Rochester #R1121546 Report a problem | ||
Public tax history
| Year | Property taxes | Tax assessment |
|---|---|---|
| 2024 | -- | $175,000 |
| 2023 | -- | $175,000 +9.4% |
| 2022 | -- | $160,000 |
Find assessor info on the county website
Neighborhood: 14511
Nearby schools
GreatSchools rating
- 5/10Caledonia Mumford Elementary SchoolGrades: PK-5Distance: 0.4 mi
- 7/10Caledonia Mumford Junior Senior High SchoolGrades: 6-12Distance: 0.4 mi
Schools provided by the listing agent
- District: Caledonia-Mumford
Source: NYSAMLSs. This data may not be complete. We recommend contacting the local school district to confirm school assignments for this home.
