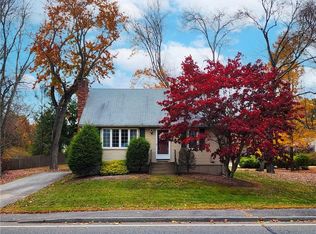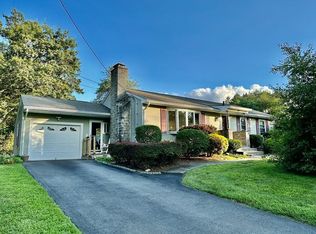Well maintained 5 bedroom 2 full bath cape with attached garage and large fenced yard with mature trees recently pruned and cleaned up in 2020. The sunroom is currently being used as a dining room area with newly refinished parquet floors. Sliders from the dining/sunroom lead to a newly stained deck for summer BBQs that lead down to a stone patio area. The living room provides the perfect backdrop for any New England season overlooking the front yard, with beautiful morning sunshine coming that compliments the newly refinished hardwood floors throughout the entire house (dining room, living room, hallway, 2 of the 1st-floor bedroom, staircase leading to the 2nd-floor landing and 3 additional bedrooms on 2nd floor). Laundry is located in the basement. Bonus room in the basement allows for hobbyists, crafters and/or teen gaming room with baseboard heating.
This property is off market, which means it's not currently listed for sale or rent on Zillow. This may be different from what's available on other websites or public sources.

